Whenever we help a client design a condo or a similar small space, I can’t help but think back to when I first became obsessed with small space design ideas.
The first home I purchased for myself was a condo that was just 645 square feet. I still remember the day I walked into that space. I loved the light pouring through the wall of floor to ceiling windows. I loved the way the rooms were laid out. It needed a bit of work but it was perfect for me.
I imagined when I lay down in bed every night, I’d be mesmerized by the giant billboard that was part of my view. How cool is it that I get to live in a place like this, I thought at the time. Turns out I got irritated by that thing flashing its lights all night pretty quickly. I barely slept those early days at that condo. Needless to say, I quickly invested in some blackout curtains for the bedroom.
I was thankful a few years later when a new condo went up blocking my view partially but more importantly taking the billboard completely out of my view. Every time I walk by that billboard even now, I think back to those first days in my then new condo.

Images via Pinterest.
One of the things I needed to master in 645 square feet was how to design and decorate it properly for it to be functional for me. You see, even back then I knew that my home – the place where I spent most of my time, had such a huge impact on me. How I felt. How I behaved. How I was.
I spent so much time exploring all kinds of small space design ideas at the time, so much so that I considered myself an expert even back then.
When every square inch counts, the art of designing a small space becomes not just something you need to figure out but an actual creative journey. With clever planning and thoughtful design, I want you to be able to take what was once a cramped room and transform it into a cozy retreat, a place where every corner has its purpose, and every piece of furniture tells a story of functionality and beauty.
Consider this your guide to mastering the art of small space living.
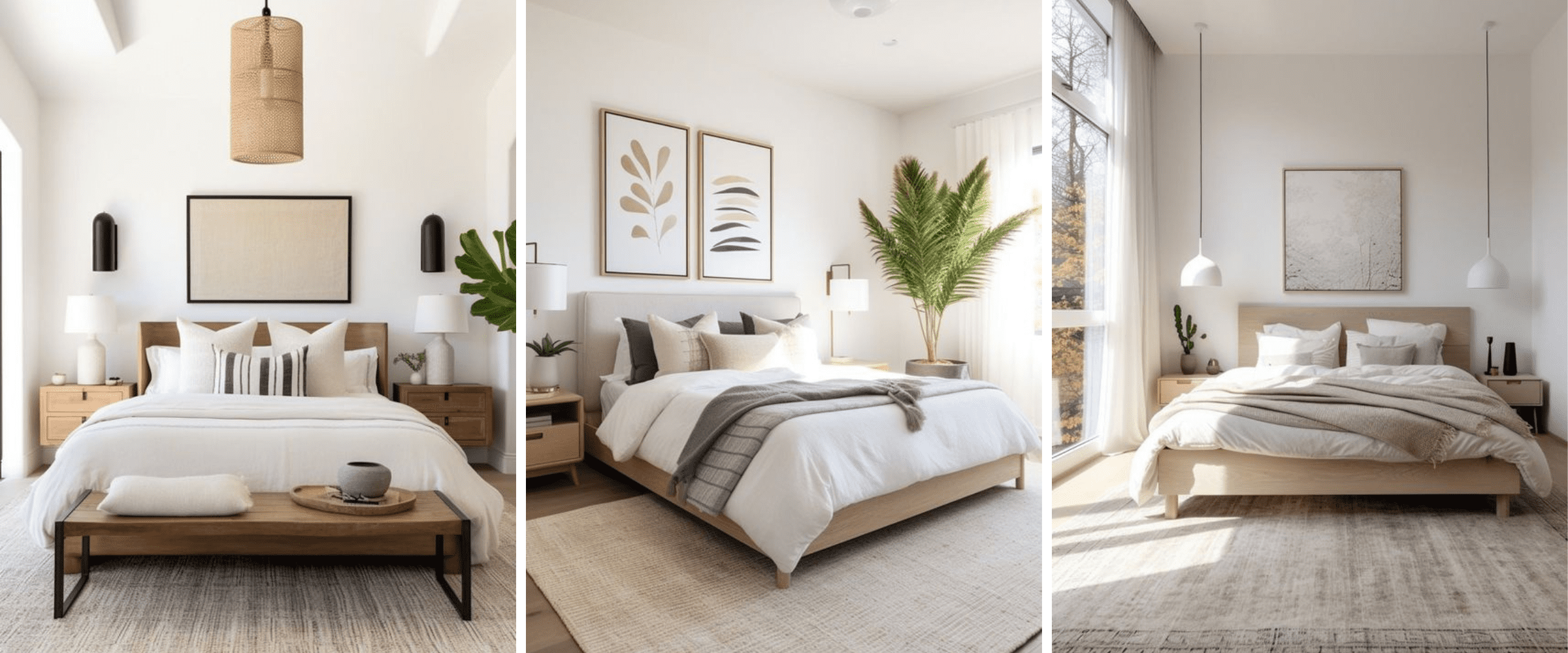
Images via Pinterest.
Understanding Small Spaces
When I talk about small spaces, I’m usually referring to any area that feels restricted in terms of square footage, be it a condo, an apartment, a single room, or even a tiny home office. These are places where making a cup of coffee, finding a spot for your new book, or even stretching out can seem and feel like a puzzle.
But it’s not just about the physical limitations; usually you also have to contend with the psychological aspects of a small space. They can feel cozy and intimate, or they can feel cramped and claustrophobic, depending on how they’re designed.
Small spaces often require us to rethink traditional layouts and furnishings. For example, a living room in a spacious house might have a separate couch, chairs, and a coffee table, but in a small apartment, a single multifunctional piece of furniture might need to serve all these purposes.
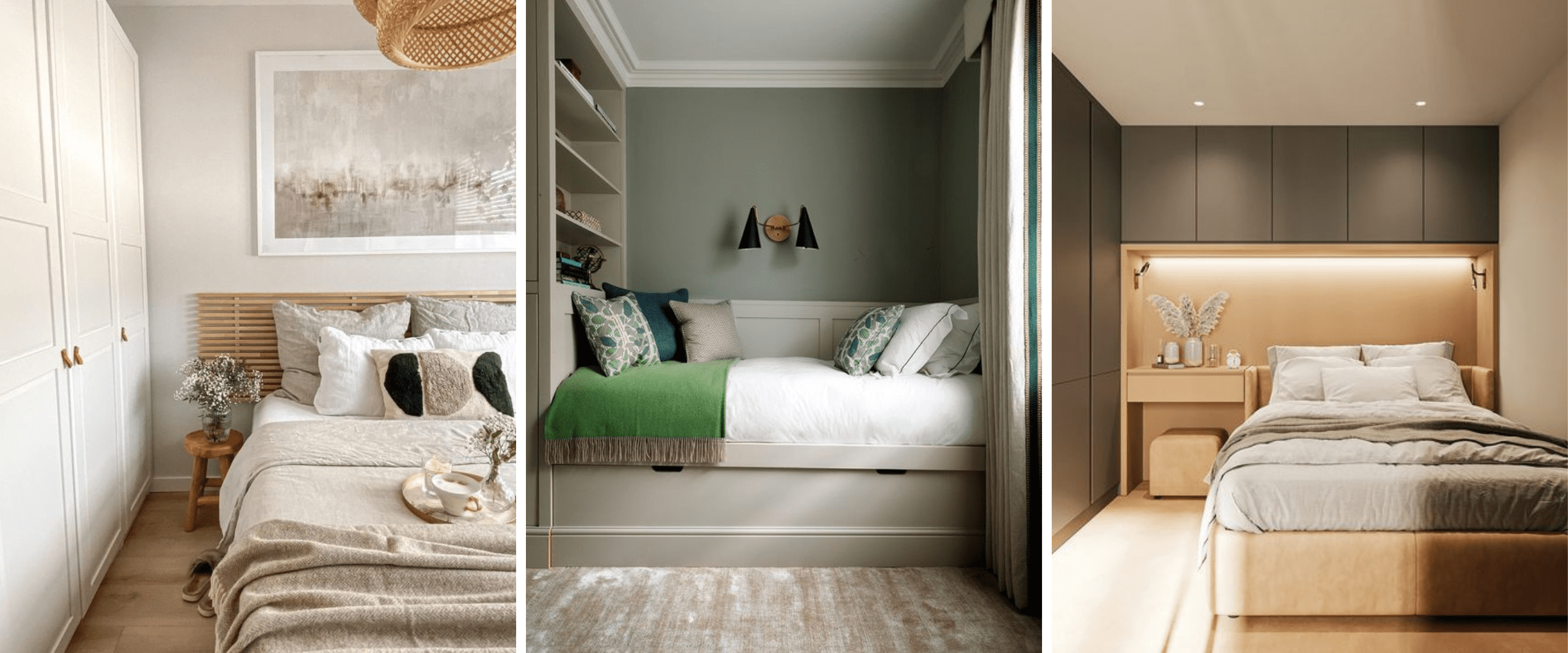
Images via Pinterest.
This shift in perspective is absolutely vital for effective small space design. It’s about choosing quality over quantity, making sure every item has a purpose, and every design choice adds value, whether it’s through added storage, the illusion of more space, or simply making the room feel more open and welcoming.
When it comes to small space design, it’s really important to understand the importance of light and color. These elements can dramatically affect how large or small a space feels. Bright, light colors can make walls seem to recede, making the room feel bigger, while strategic lighting can highlight the room’s best features and create a sense of depth.
Understanding small spaces means you need to embrace the unique challenges and opportunities they present. Using the perfect blend of practical design strategies and a bit of psychological savvy, you can create a space that feels larger, brighter, and more comfortable. When we acknowledge the limitations in a space and focus on finding effective, innovative solutions, even the smallest spaces can become places of comfort, efficiency, and style.
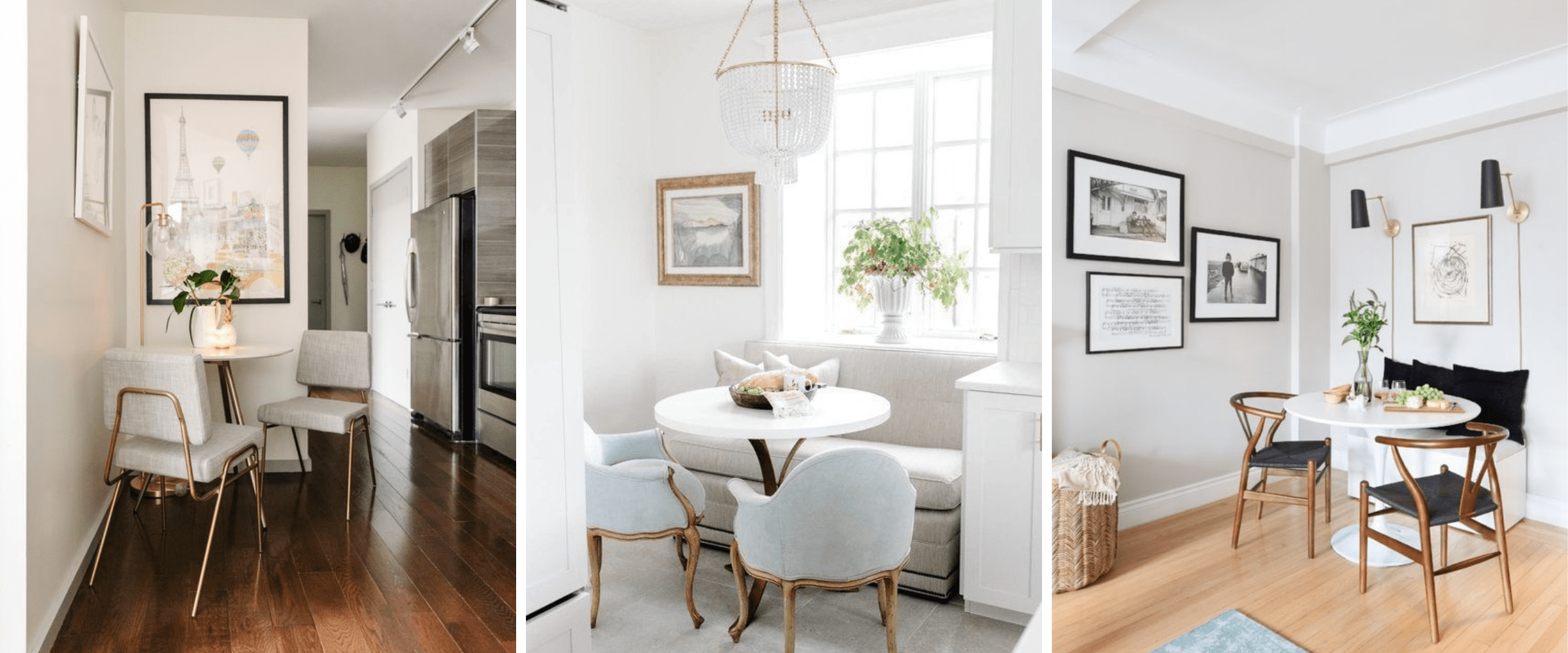
Images via Pinterest.
Planning and Layout in Your Small Space Design
When it comes to bringing small space design ideas to life, the planning and layout phase is one of the most important steps in the process. It’s all about figuring out how to best use every inch of your limited space to create a functional, stylish area that meets your needs. It’s like putting together a puzzle where each piece has to fit perfectly, making sure that the end result is both practical and easy on the eye.
Start by assessing your space. What are its dimensions? Where are the windows and doors located? This basic understanding will help you figure out the flow of the room and how light enters the room. That, my friend, is the key to making a small space feel larger and more inviting.
Next, consider what the space needs to accomplish. As in how you need it to function. Is it a multi-purpose room that needs to function as both a living area and a home office? Or perhaps a tiny kitchen that needs to maximize every square inch for storage and prep work? Knowing your priorities is the first step in figuring out an effective layout.
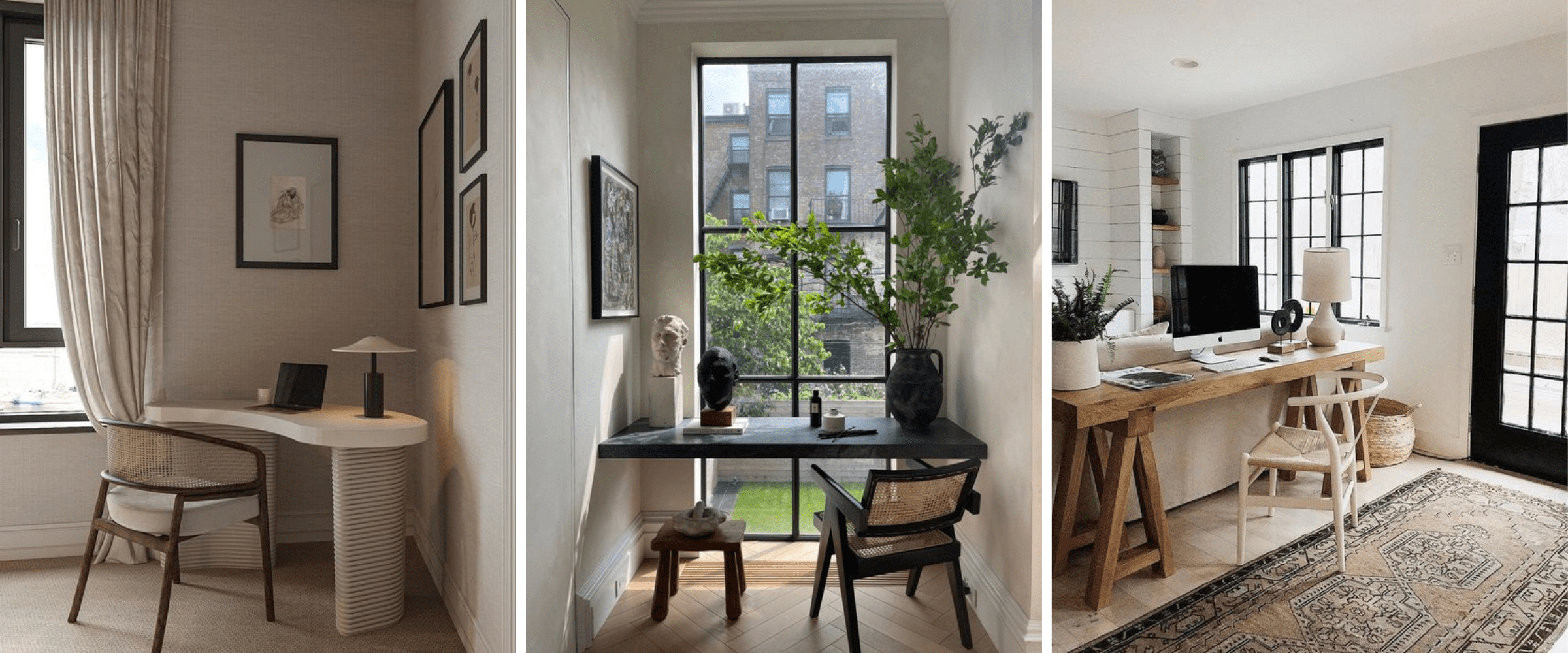
Images via Pinterest.
Drawing a floor plan can be incredibly helpful at this stage. You don’t need fancy software for this; sketching on graph paper or using free online tools can give you a sense of where to place furniture in your room. Once you’re able to visualize your room this way, you can experiment with different layouts without the heavy lifting. Doing all this will allow you to find the best configuration that makes your room function and flow for you.
One of the top small space design ideas to keep in mind during planning is the use of multi-functional furniture. Think of a sofa bed that can serve as seating by day and transform into a bed at night, or a dining table that can double as a workspace. These pieces are invaluable in small spaces, as they allow you to have the amenities you need without taking up too much room.
Another key aspect is the strategic use of vertical space. In more than 90% of the spaces we see and design, the homeowners have ignored their vertical space. Walls aren’t just for hanging pictures; they’re potential storage areas. Tall shelving units, wall-mounted desks, and hanging baskets can all provide much-needed storage without sacrificing floor space. When planning your layout, consider how you can use the height of the room to your advantage.
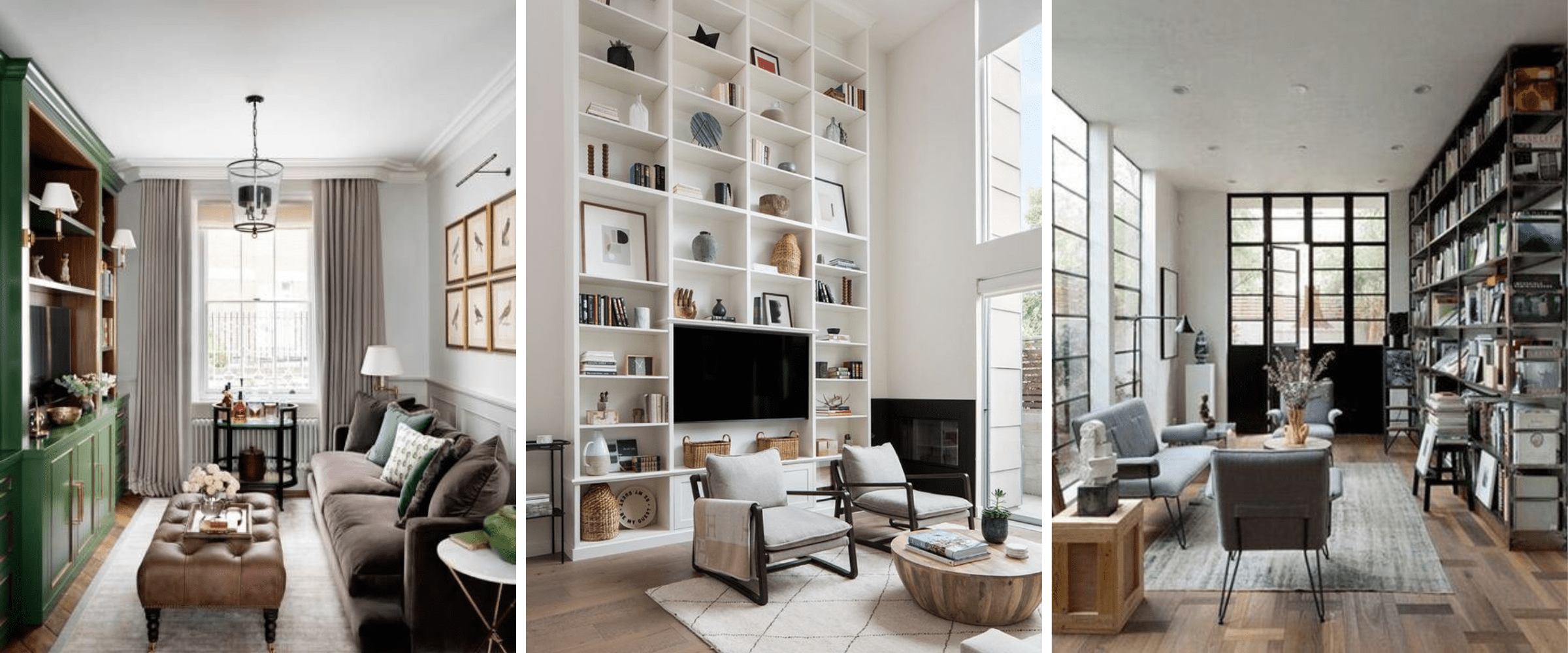
Images via Pinterest.
Lastly, as you plan your layout, keep the flow of movement in mind. You want to ensure that the layout allows for easy movement throughout the space without obstacles. This means considering the placement of furniture in relation to doors, windows, and the overall traffic pattern in the room. For example, a door should always be able to open fully. A well-thought-out layout will make the space not only look better but also feel more open and accessible.
By carefully considering every aspect of the room—from the flow of light to the functionality of furniture—you can create a layout that maximizes space, enhances functionality, and brings your small space design ideas to life.
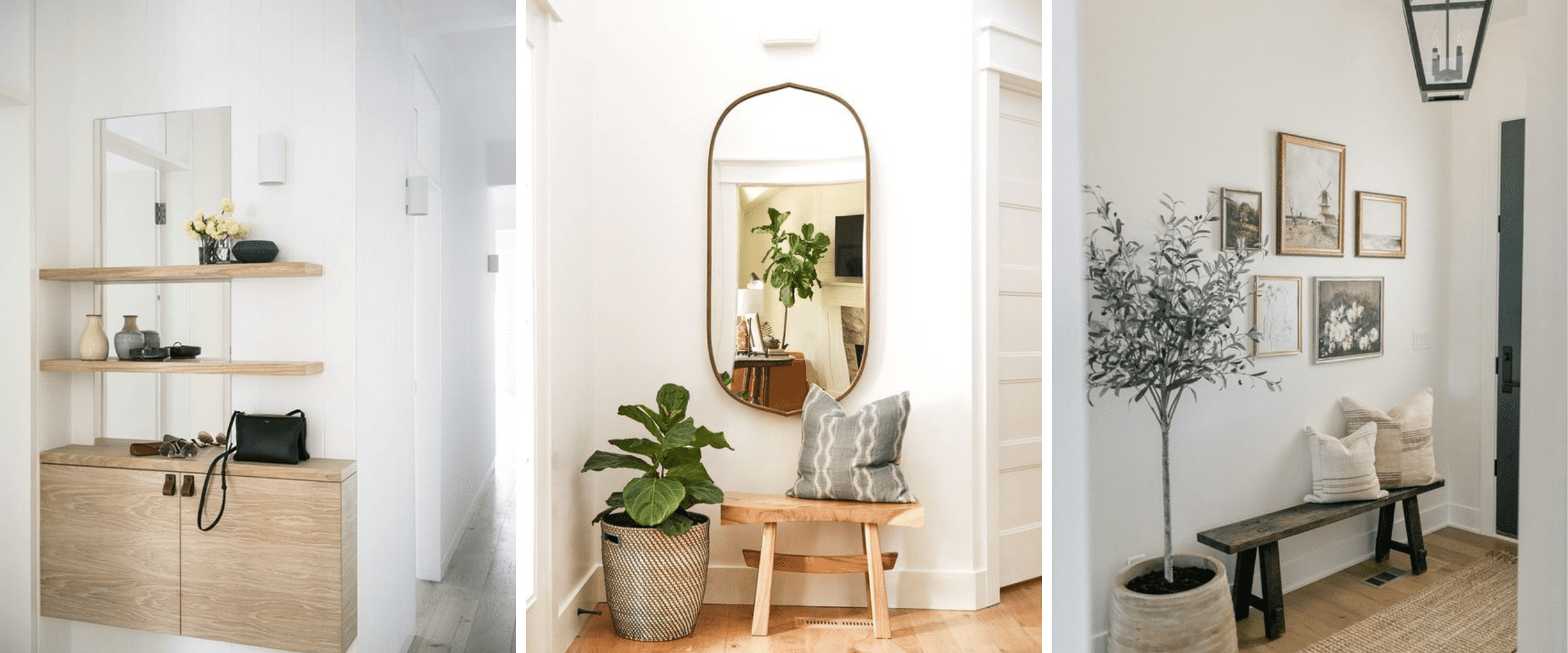
Images via Pinterest.
Maximizing Light and Color
One of the most effective small space design ideas is to optimize the use of light and color. Don’t underestimate these two powerful tools that can visually expand any space, making it feel larger and more open than its actual dimensions.
Natural light is your best friend in a small space. It illuminates corners, reduces shadows, and enhances the overall sense of space. To maximize natural light, keep windows unobstructed. Avoid heavy, dark curtains and instead opt for light, sheer fabrics that allow sunlight to filter through while providing privacy. You can always layer your window coverings if privacy is an issue. If your space lacks large windows, consider adding mirrors strategically across from existing windows to reflect light and visually double the space.
Artificial lighting is equally important. Instead of relying on a single overhead light, embrace the idea of layers of lighting. This means incorporating multiple light sources at different levels, such as floor lamps, table lamps, and wall sconces. This layered lighting approach not only adds depth and warmth but also allows you to control the ambiance of the room.
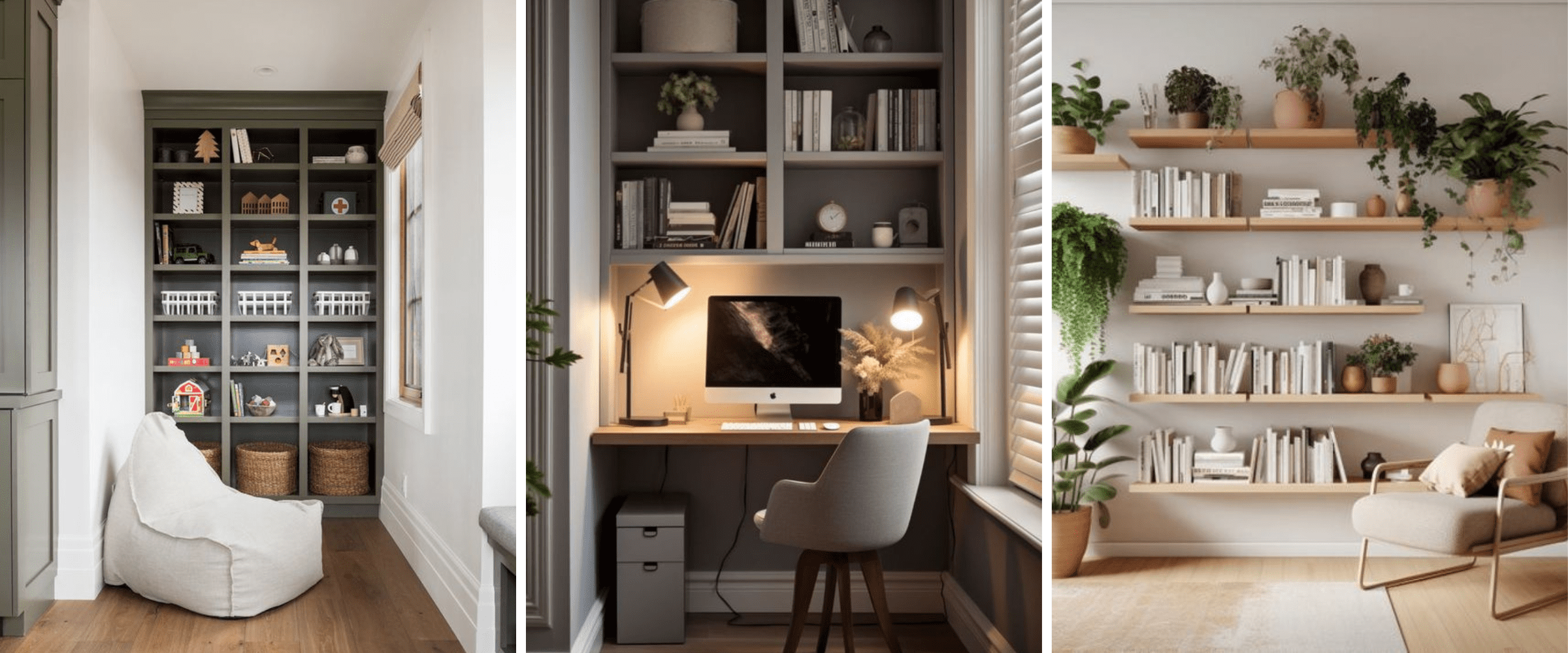
Images via Pinterest.
The colors you choose for your walls, furniture, and decor play a significant role in how big or small your space feels. Light, neutral colors like off-white, light gray, or pale blue are known to make walls seem to recede, creating the illusion of more space. That doesn’t mean your small space must stick to a monochromatic color palette. You can introduce vibrant colors through things like accessories, textiles, and artwork, which will help add personality without overwhelming your space.
Don’t forget to consider the psychological effects of color as well. Cool tones, such as blues and greens, are calming and can make a room feel more airy and open. Warm tones, like yellows and oranges, create a cozy, welcoming atmosphere but should be used sparingly in small spaces to avoid making the room feel cramped.
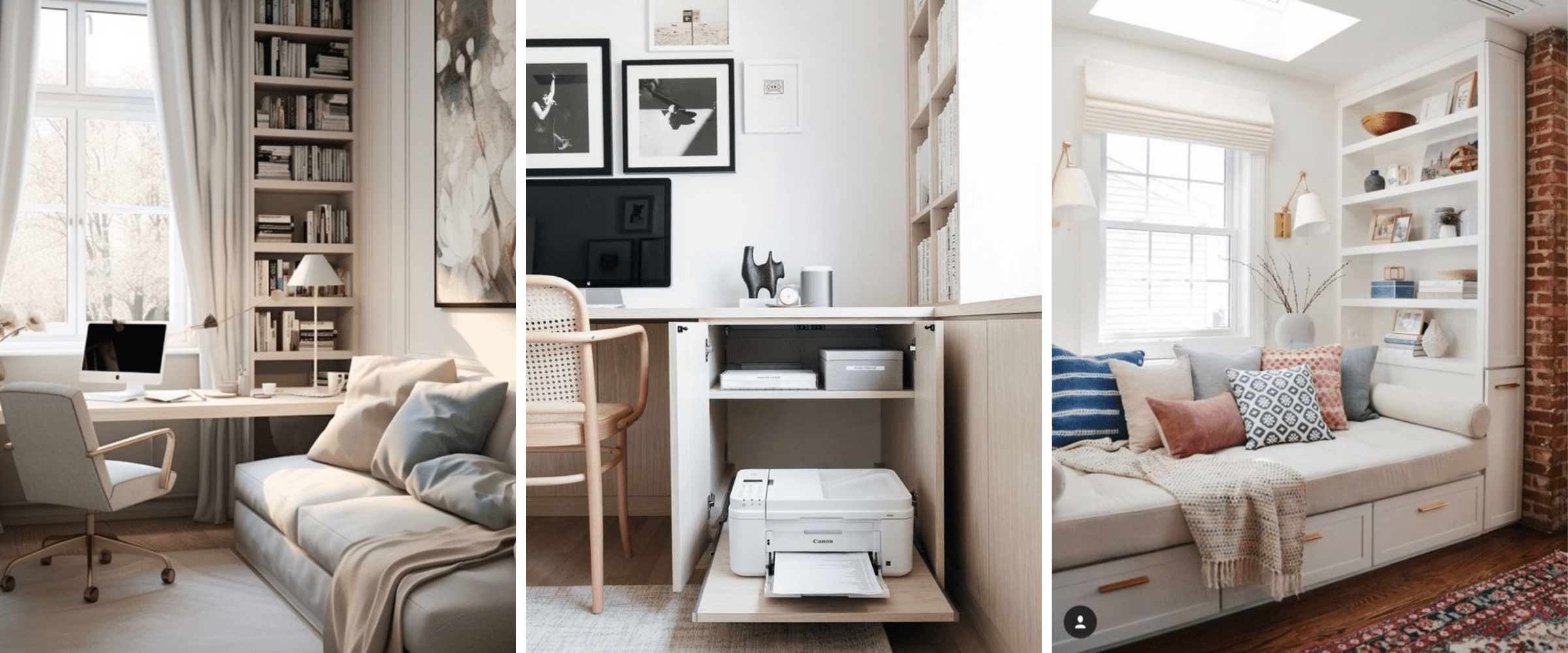
Images via Pinterest.
Innovative Storage Solutions
When you want to maximize your space, innovative storage solutions are what’s going to give you a leg up. You see, clutter is going to make you feel cramped in any space – small or large. To avoid clutter, you need a place for everything and that means having ample storage around your small space. Which can be challenging given the small footprint you’re working with. This is why you need to think creatively to identify innovative ways to store things.
One of the most effective ways to keep a small space tidy and open is to use hidden storage. This can be anything from beds with built-in drawers underneath to ottomans that open up to reveal storage space inside. I love a good coffee table with a lift-top, providing a perfect spot to stash away magazines, remotes, and other living room essentials. Hidden storage keeps clutter out of sight and helps maintain a clean, minimalist look.
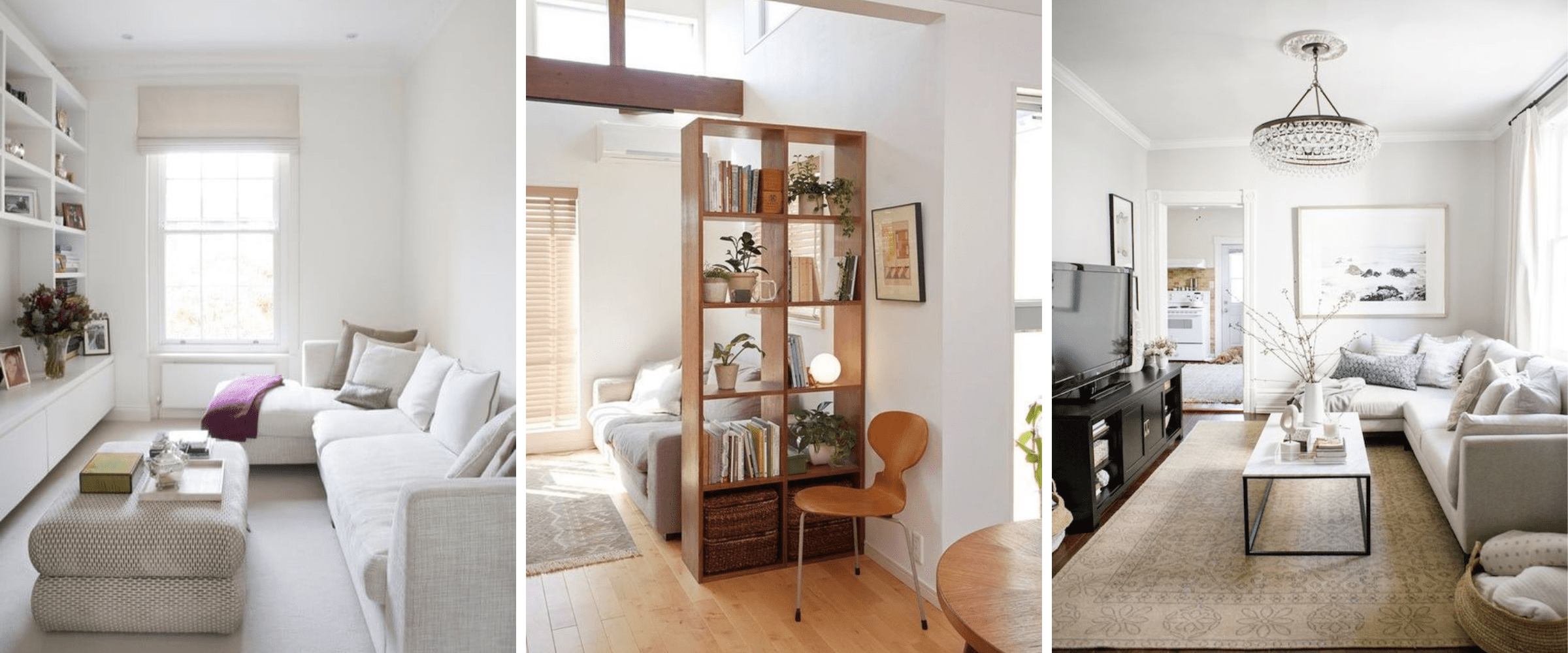
Images via Pinterest.
We talked about vertical storage earlier and that can give you some cool options for storage as well. Walls offer valuable real estate for storage that often goes underutilized. Floating shelves, for example, can turn a blank wall into a decorative storage area without taking up any floor space. Use them in the kitchen for spices and cookbooks, in the living room for books and decor, or in the bathroom for towels and toiletries. Wall-mounted cabinets and hooks can also provide off-the-floor storage solutions, keeping essential items within reach but out of the way.
Storage doesn’t have to be purely practical; it can also be stylish. Baskets, bins, and decorative boxes can serve as attractive storage solutions that fit into your decor. Use them on shelves, under tables, or in closets to organize everything from toys and games to blankets and pillows. Choose materials and colors that complement your space, turning necessary storage into part of your overall design scheme.
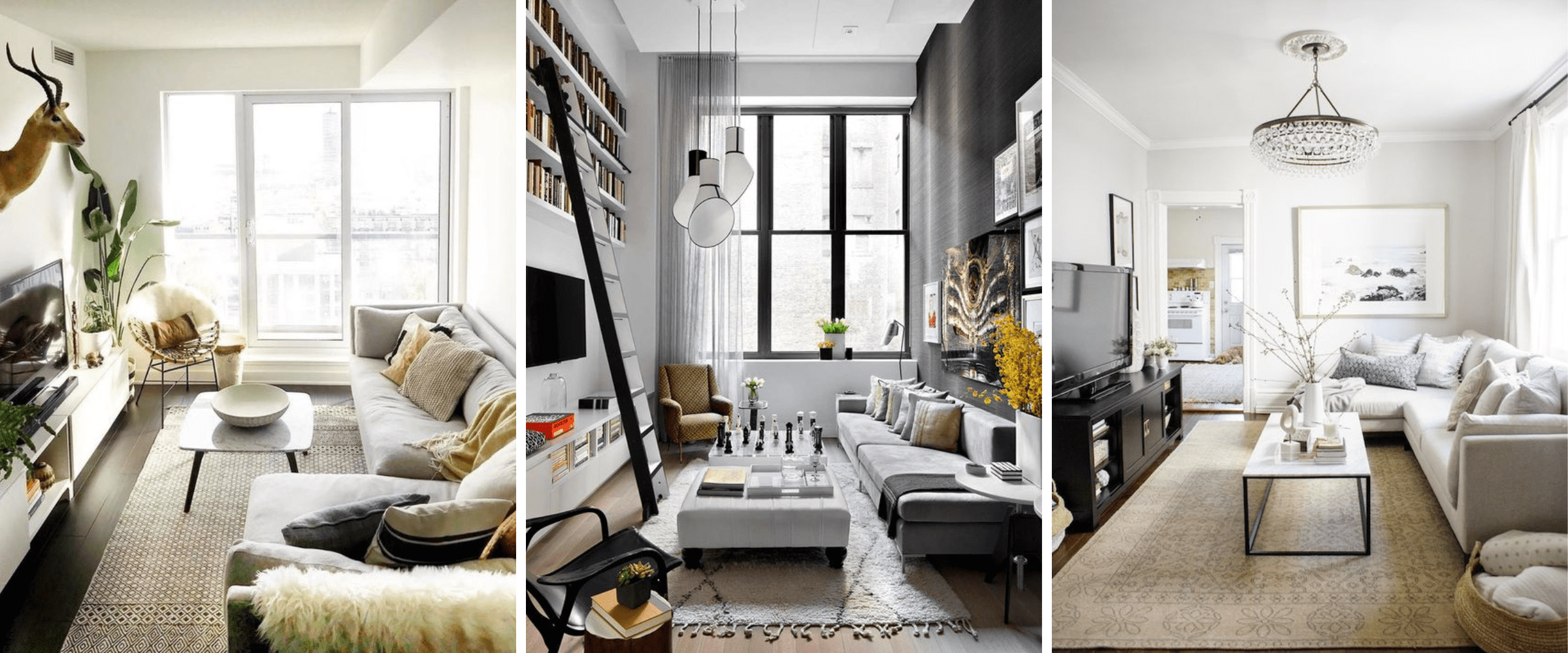
Images via Pinterest.
Selecting Furniture & Decor
Small space or not, you want a stylish space and that involves furniture and decor. Limited square footage doesn’t mean sacrificing comfort or style.
In any space, when it comes to selecting furniture, scale matters. Opt for pieces that fit the scale of your room—think a petite sofa instead of a sprawling sectional, or a slim coffee table rather than a bulky ottoman. Furniture that’s too large can overwhelm a small room, making it feel cramped and cluttered. By choosing pieces that are the right size, you’ll maintain a sense of openness and flow.
When every inch counts, multi-functional furniture becomes your best friend. Look for items that serve more than one purpose, such as a daybed that can double as a sofa and guest bed, or a dining table that can also be a workspace. Nesting tables offer versatility and can be spread out for extra surface area when needed, then tucked away. These pieces not only save space but also offer flexibility in how you use your room.
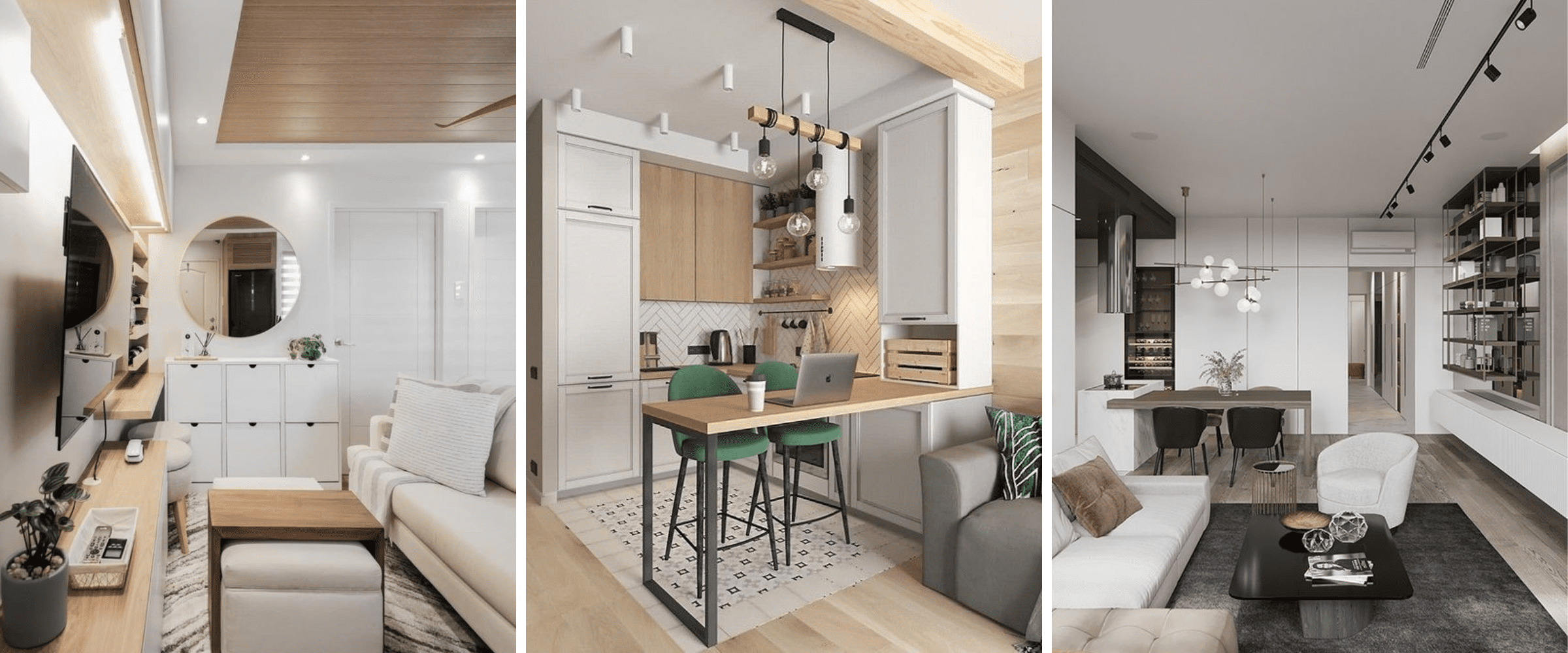
Images via Pinterest.
Choosing furniture with a light appearance can also help make a small space feel bigger. Glass or acrylic tables allow light to pass right through them, reducing visual clutter. Furniture with raised legs can create a sense of lightness and space underneath, making the room appear airier. Open shelving units, rather than solid bookcases, can be used to display items without the bulk, contributing to a more open feel.
While neutral colors are great for making a space feel larger, adding pops of color and texture through decor can bring vitality and depth. Use colorful throw pillows, vibrant rugs, or bold artwork to inject personality into your space without taking up additional square footage. Bonus, you can change these decor items out easily, allowing you to refresh your space more often without a complete overhaul.
Incorporating mirrors and other reflective surfaces is one of our tried-and-true small space design ideas. Mirrors can make a room feel double its size by reflecting light and the view, giving the illusion of more space. A large mirror on one wall or a collection of smaller mirrors can be used to create a focal point. Metallic or glossy finishes on furniture and decor can also have a similar effect, bouncing light around the room.
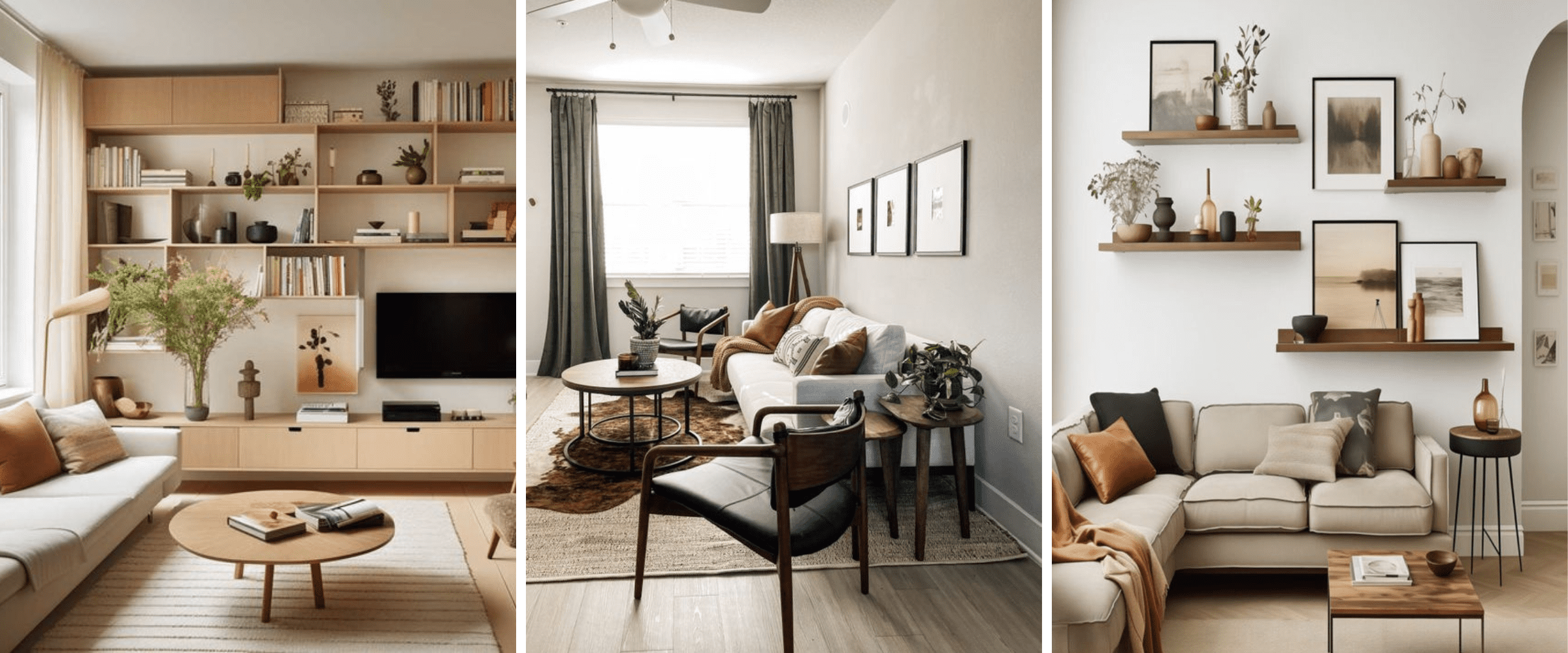
Images via Pinterest.
These small space design ideas not only optimize your space but can also ensure that your home reflects your style and meets your needs, proving that even the smallest spaces can be big on style.
By thinking outside the box and making smart choices about how you use every inch of your space, you can create a home that feels open, airy, and inviting. Whether you’re working with a tiny studio apartment, a cramped kitchen, or a cozy bedroom, the principles of maximizing light, minimizing clutter, and focusing on smart storage and furniture choices can make a world of difference.
As you implement these small space design ideas, keep in mind that personal touches and your unique style are what will truly make the space feel like home. Don’t be afraid to experiment with colors, patterns, and layouts that reflect your personality. The goal is to create a space that not only looks great but also meets your needs and makes you feel comfortable and happy.


