With the real estate prices where they are today, the concept of a multi-generational home is regaining popularity. But this is not news to anyone who is South Asian in descent, like me. Actually, this is probably true for a whole host of other cultures too. In some cultures like mine, a multi-generational home is how home has always been.
I moved in with my Mom at the end of 2019. It was supposed to be for a year, enough time to get Daakor to a place where it was stable and to help my Mom out of the funk she’s been in after my Dad had passed a few years before that. With me at home, the thinking was that she will get back out there into the social circles and then she’ll be fine once I move out again.
And then, just a few months into this move of mine…came Covid! While it did amazing things for my business, it also meant I needed to stay with my Mom for a bit longer. To make a long story short, fast forward to last year and my Mom was diagnosed with Dementia. And that meant my living plans for the foreseeable future will include us living together.
And I know I’m not alone in this. I see many of my friends living in homes with their parents and their kids. I often get asked for design advice to help them make their home work for all 3 generations. And it’s not just friends that ask for this. Clients do too. That was the inspiration for this blog post.
So what should you consider when you’re designing a multi-generational home?
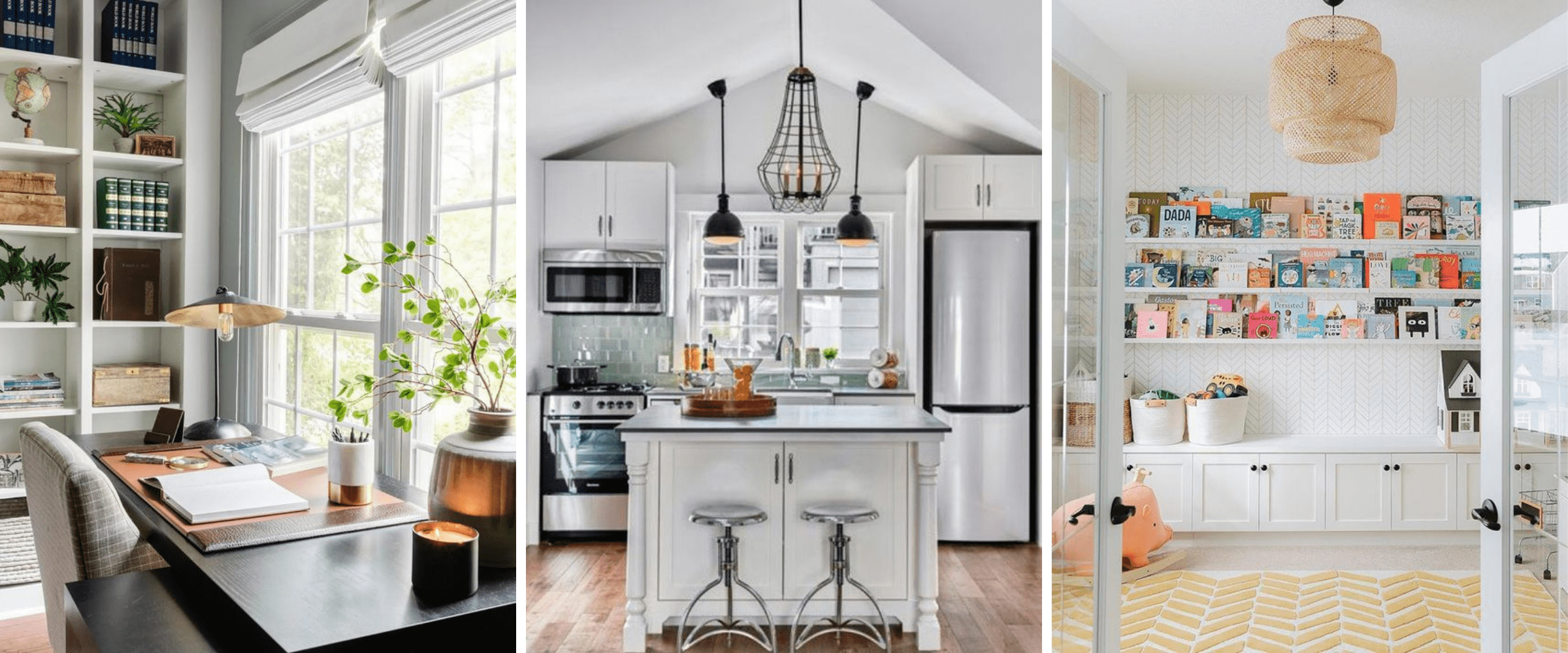
Images via Pinterest.
Assess Your Needs
Like any design project we take on, our advice here is to start by assessing your needs. Consider who is going to live in your home and what they need.
Does the oldest generation to live in the home need to be on the ground floor? Do they need separate bedrooms and bathrooms? Is there an in-law suite in the basement you can leverage?
How many other bedrooms and bathrooms do you need? Will you need a home office? A playroom perhaps? Or somewhere for homework to be done? What communal spaces do you need? Can the living room be used by all the residents in the home or do some need a separate space?
How many people do you need to sit at the dining table everyday? This will help you figure out how big of a table you need. It might also mean you need a bigger space for everyday meals if everyone eats at the same time. Think about all the private and shared spaces you need for everyone to be happy. And don’t forget about yourself!
Lots of questions to consider, right?
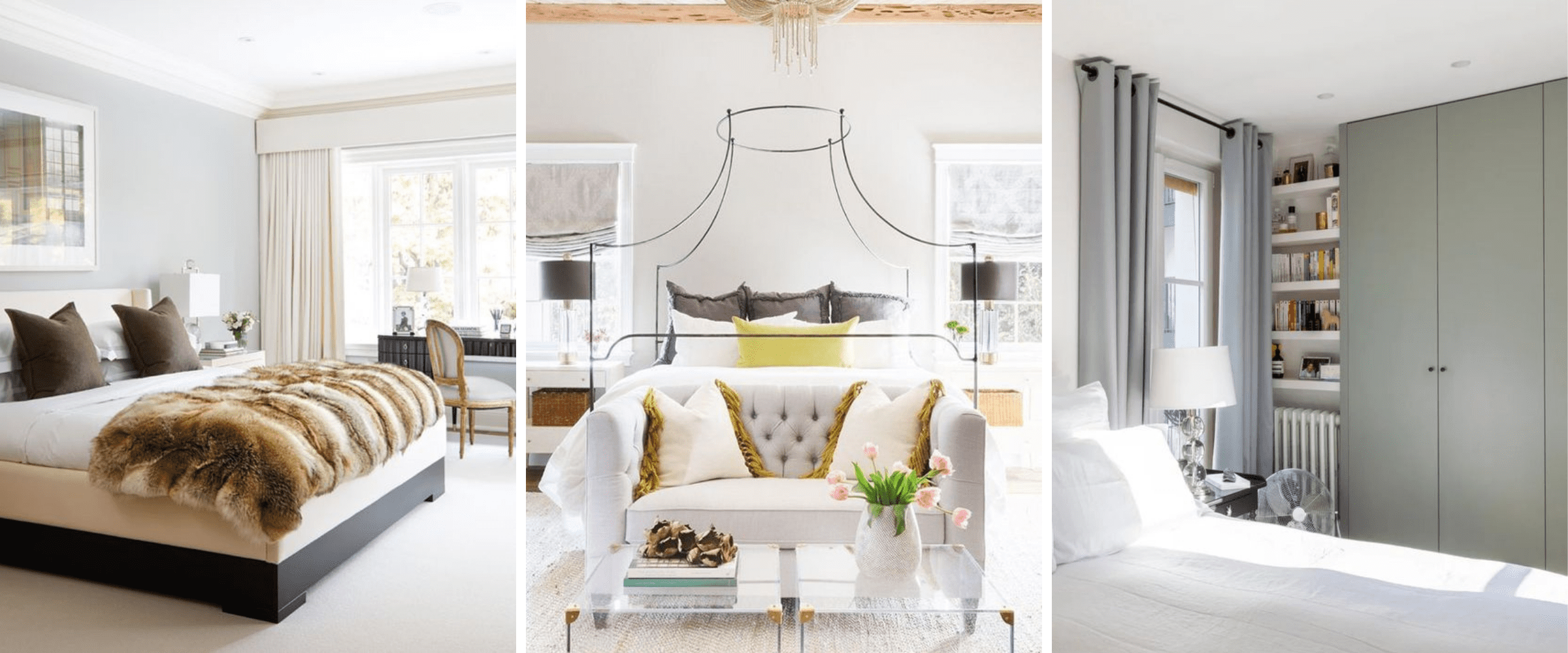
Images via Pinterest.
Accessibility and Safety
Incorporating some universal design principles into your multi-generational home is absolutely essential to ensure that the living space is accessible and safe for everyone, regardless of age or ability. These principles not only enhance convenience but also promote independence and inclusivity. And that means everyone feels at home.
- Ramps or Stair Lifts: If your home has multiple levels, consider installing ramps or stair lifts to facilitate easy movement for elderly family members who may have mobility issues. This ensures that everyone can access all areas of the house.
- Wider Doorways and Hallways: Enlarge doorways and hallways to accommodate wheelchairs or walkers comfortably. A minimum width of 36 inches is typically recommended to provide ample space for maneuvering.
- Lever-Style Door Handles: Replace traditional doorknobs with lever-style handles. These are easier to operate for individuals with limited hand strength or dexterity, such as seniors or children.
- Handrails: Install handrails along staircases, in bathrooms, and in areas where support is needed. These provide stability and reduce the risk of falls, especially for older family members. And if you’re afraid that this is going to make your home look institutional, believe me when I say there are a lot of beautifully designed options out there for you to consider. And my motto is form should always follow function when it comes to interior design choices and you can have both.
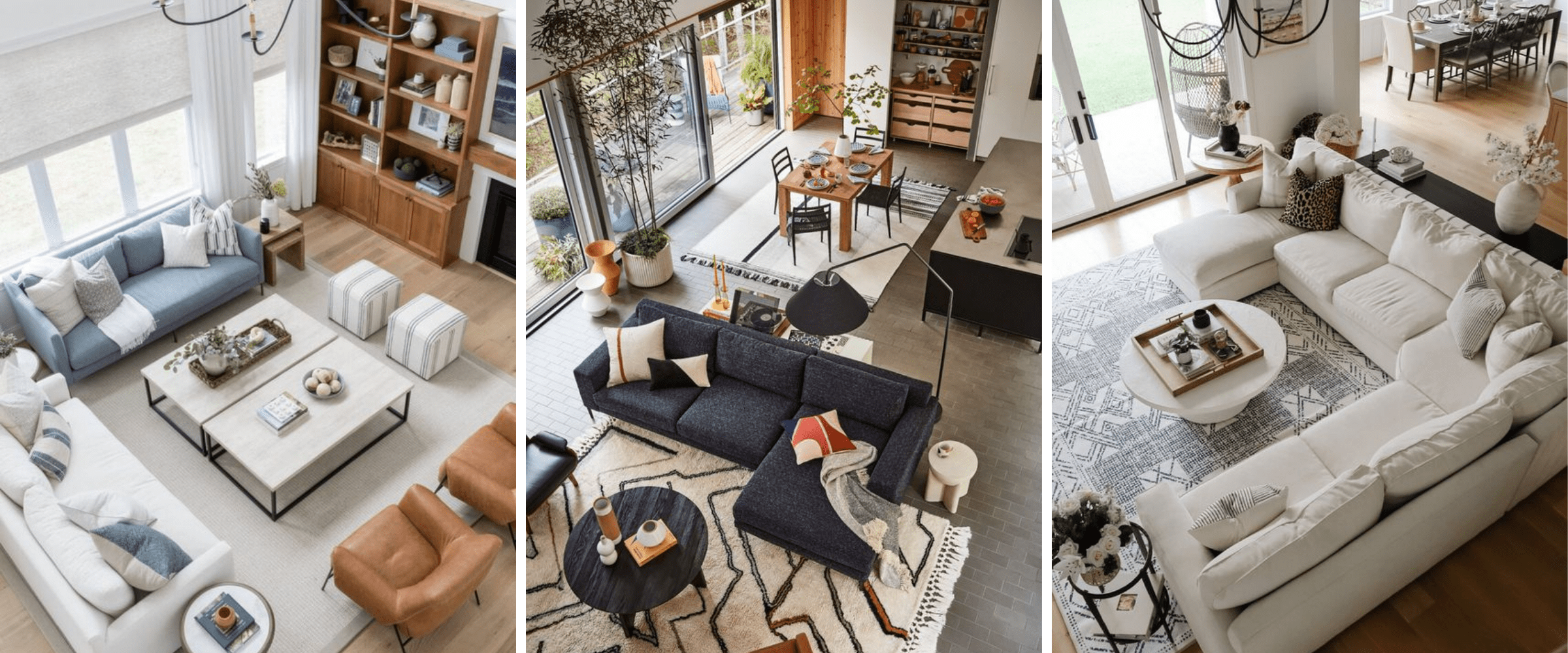
Images via Pinterest.
- Non-Slip Flooring: Choose flooring materials that offer good traction, reducing the chances of slipping and falling. Consider options like textured tiles or non-slip mats in the bathroom.
- Safety Gates: Install safety gates at the top and bottom of stairs to prevent young children from falling. Additionally, you can use safety gates to restrict access to potentially hazardous areas.
- Outlet Covers: Cover electrical outlets with safety caps or outlet covers to prevent children from inserting objects into them.
- Childproof Locks: Use childproof cabinet and drawer locks in kitchens and bathrooms to keep hazardous materials out of reach.
- Adequate Lighting: Ensure that all areas of the house are well-lit. Proper lighting not only enhances safety but also aids visibility, making it easier for everyone to move around comfortably.
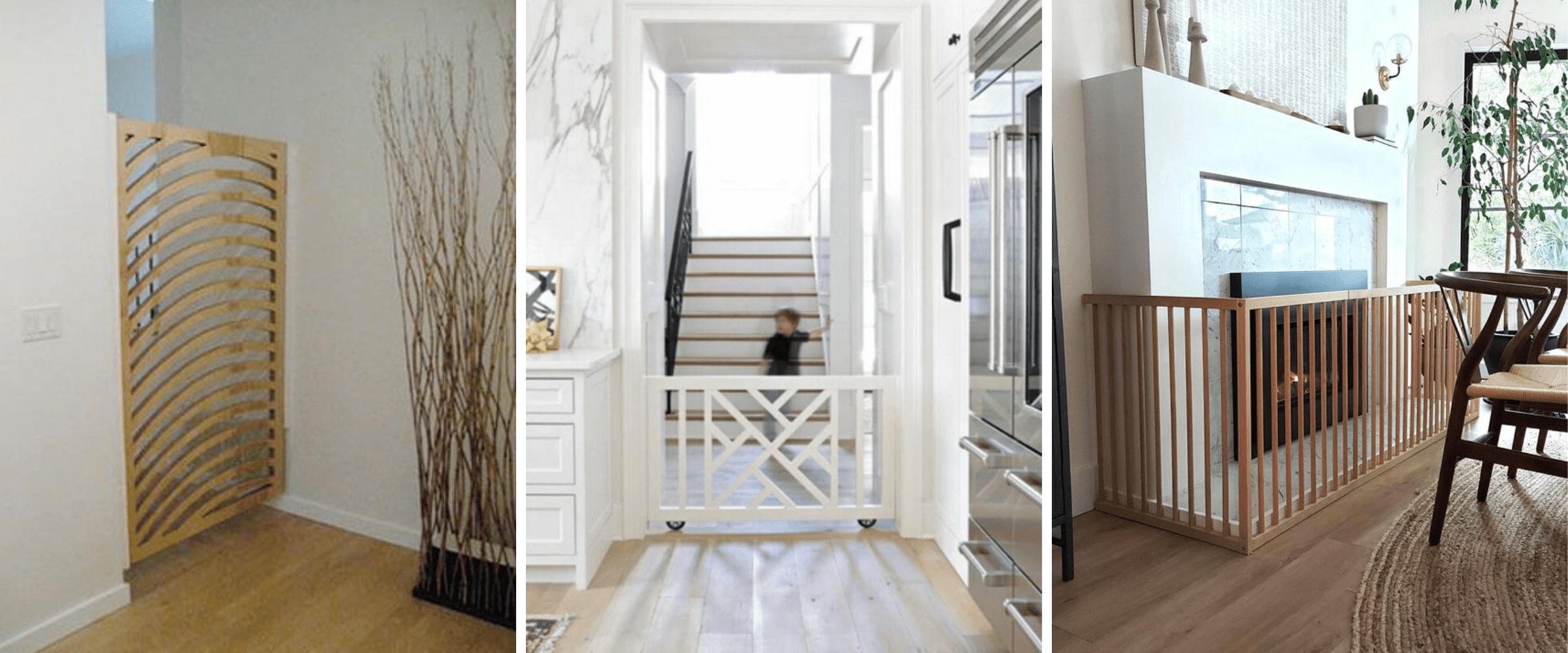
Images via Pinterest.
Separate but Connected Spaces
This is key if you’re looking to create a home that is stress-free for everyone. It’s a delicate balance between ensuring privacy and fostering togetherness. These spaces allow each generation to maintain a degree of independence while still being a part of the family unit.
Pay Attention to the Floor Plan Layout
Start by creating a floor plan that strategically places private and shared spaces. Grandparents’ private quarters, parents’ bedrooms, and children’s rooms should be well-defined and somewhat secluded. However, they should be easily accessible from shared areas like the living room or kitchen.
If possible, consider arranging bedrooms on different floors. For example, a friend of mine has their parents’ bedrooms on the ground floor, while their bedroom is on the second floor, and the kiddos are all on the third floor. If you have a home that has multiple floors, this provides physical separation while still maintaining connection through common areas.
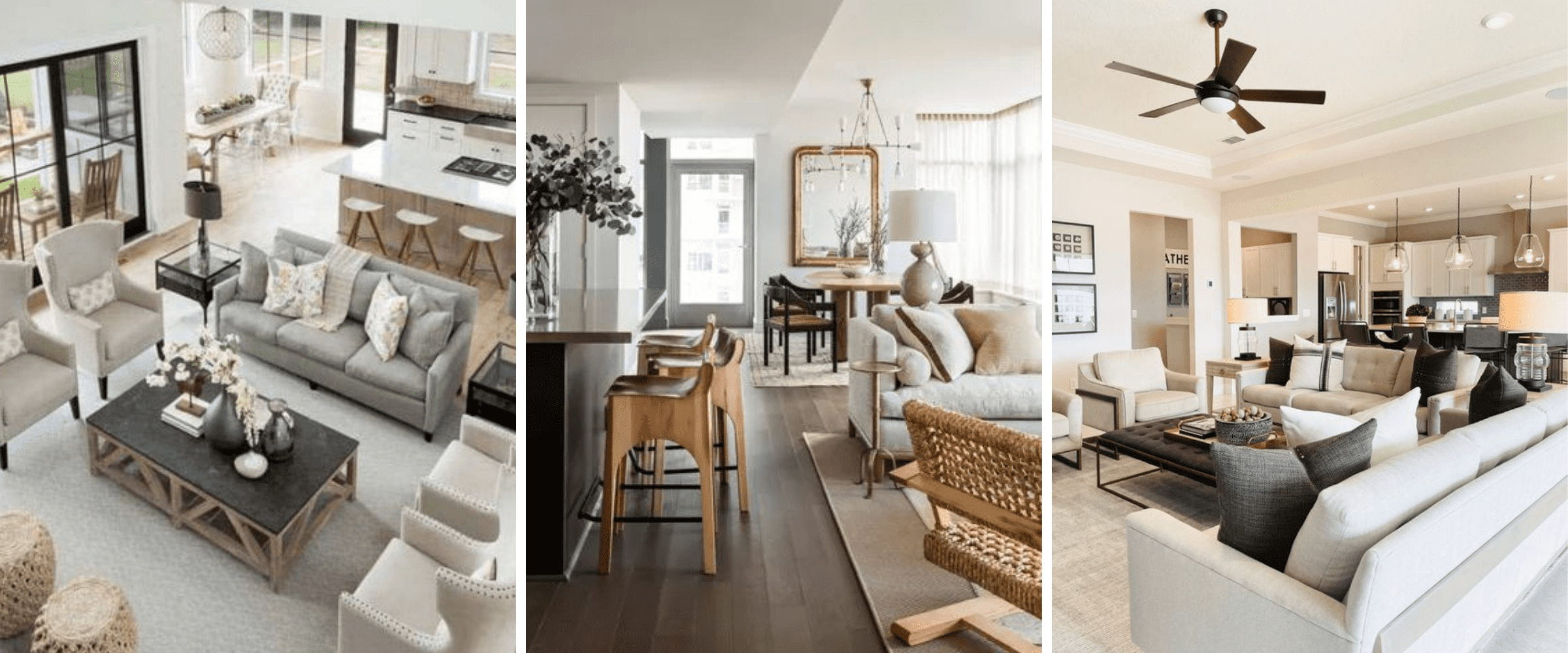
Images via Pinterest.
Create shared spaces for family activities
Design a spacious and comfortable living room where family members can gather for conversations, movie nights, or game sessions. Make it a cozy and inviting space with ample seating for everyone.
In most people’s homes, the dining area is a central hub for family meals. Is that yours too? Choose a dining table that accommodates all family members. If you have a more of an open-concept kitchen with an adjacent dining area, this works really well to facilitate interaction while cooking and eating.
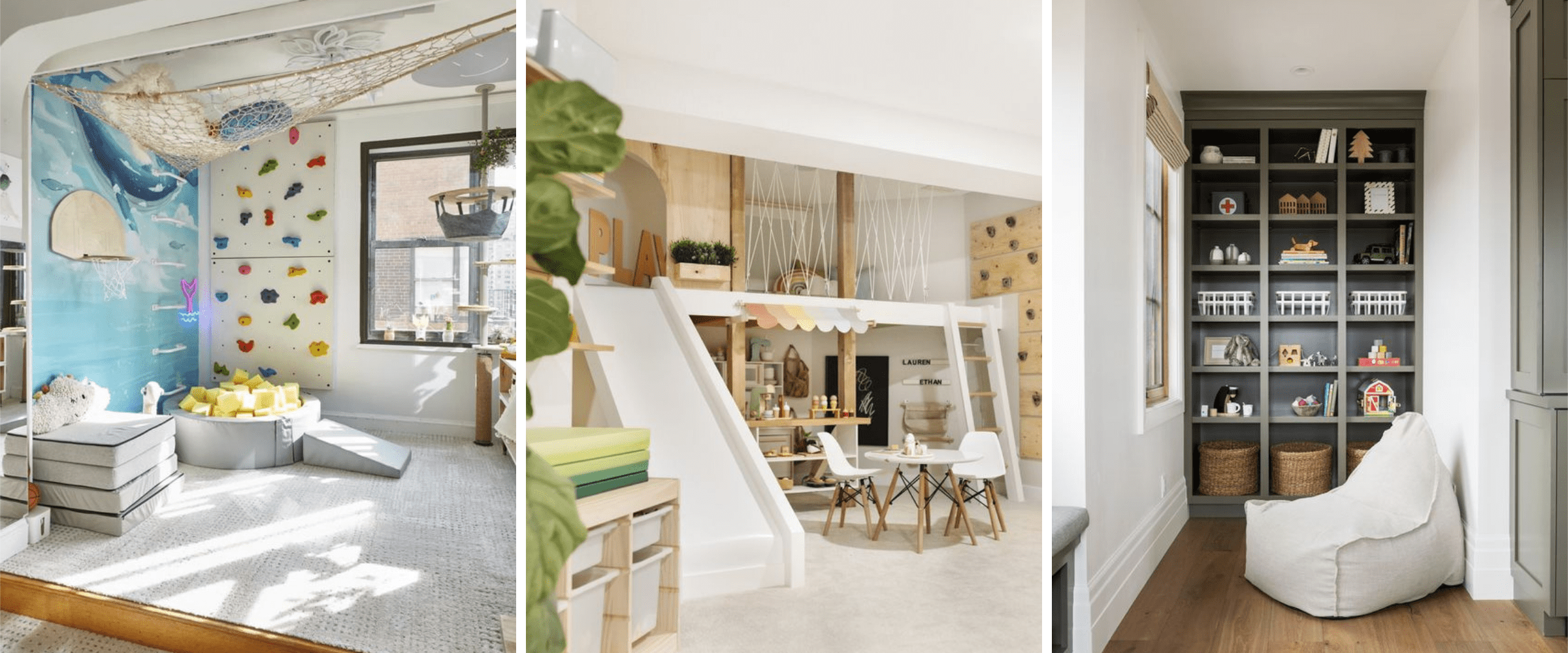
Images via Pinterest.
Maintaining Privacy and Peace
No matter how much you love your family, we are all bound to get on each other’s nerves every now and then. That can have an amplified effect in a multi-generational home.
So, what are some design ideas you can incorporate for privacy and peace in your multi-generational home?
Encourage each family member to personalize their bedroom. This can help create a sense of ownership and a private sanctuary within the home. Consider installing lockable doors on bedroom entrances to provide an extra layer of security and privacy for individuals who desire it.
Design shared activity spaces with acoustics in mind. Consider adding rugs, curtains, or acoustic panels to reduce noise in areas like the living room or family room.
Incorporate soundproofing materials and techniques in shared walls and floors to minimize noise transfer between living spaces. This is especially important in bedrooms and common areas.
Incorporate pocket doors or sliding doors in shared spaces like the kitchen or family room. These can be used to temporarily close off spaces when needed. Utilize room dividers or folding screens in shared spaces to create temporary partitions for added privacy.
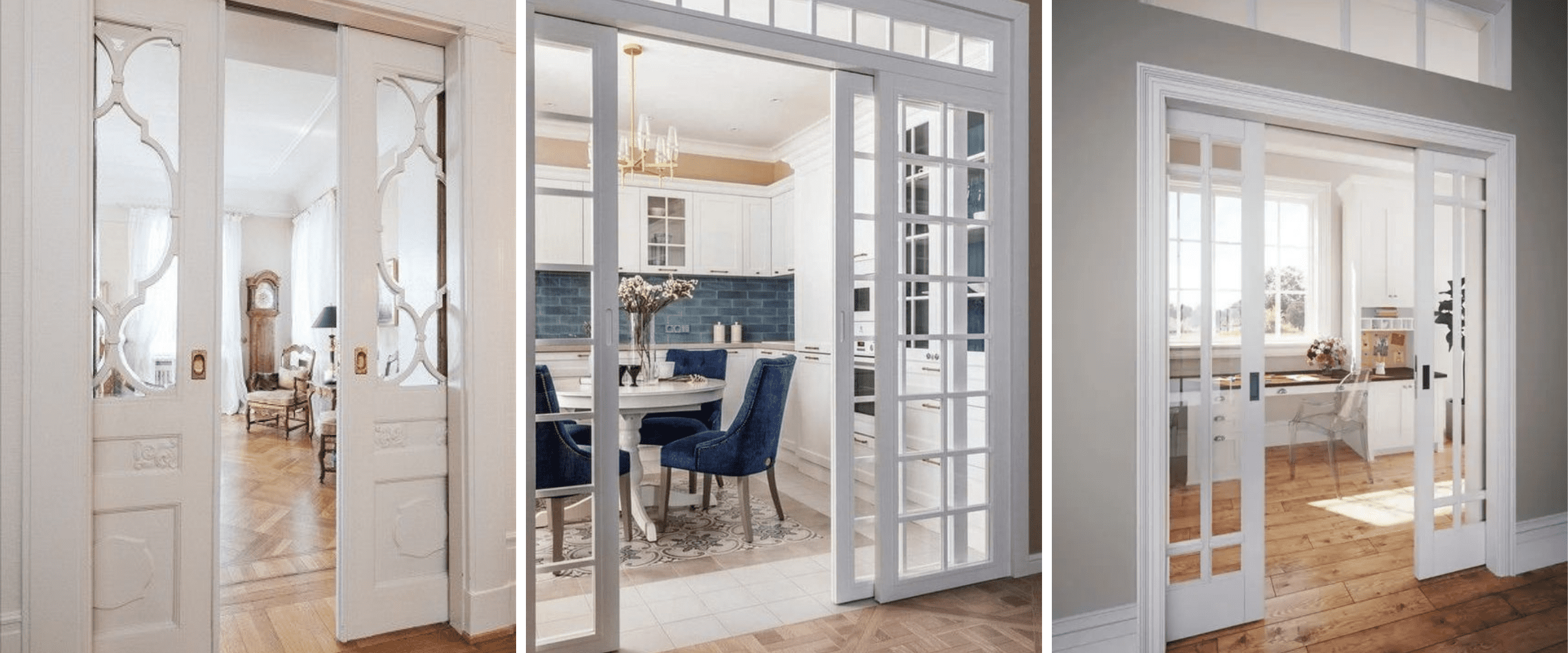
Images via Pinterest.
Optimizing Space in a Multi-Generational Home
Embracing multifunctional design is the key to making the most of your multi-generational home, especially if you’re in a smaller home or a condo. With space at a premium and diverse needs to cater to, versatile and efficient use of space becomes essential.
Design Flexible Rooms That Can Serve Multiple Purposes
Think about having a home office or a family room that functions as a guest room when needed. A sofa bed or a daybed in these spaces provide seating during the day and can transform into sleeping spaces for guests or family members who may need to share a room temporarily.
A playroom by the day can transform into a study area for the evening. Incorporate fold-down desks or wall-mounted desks in bedrooms, playrooms or shared spaces. This creates functional workspaces when needed without taking up permanent space.
Consider how you might be able to transform an unused closet or the area under a staircase into usable space.
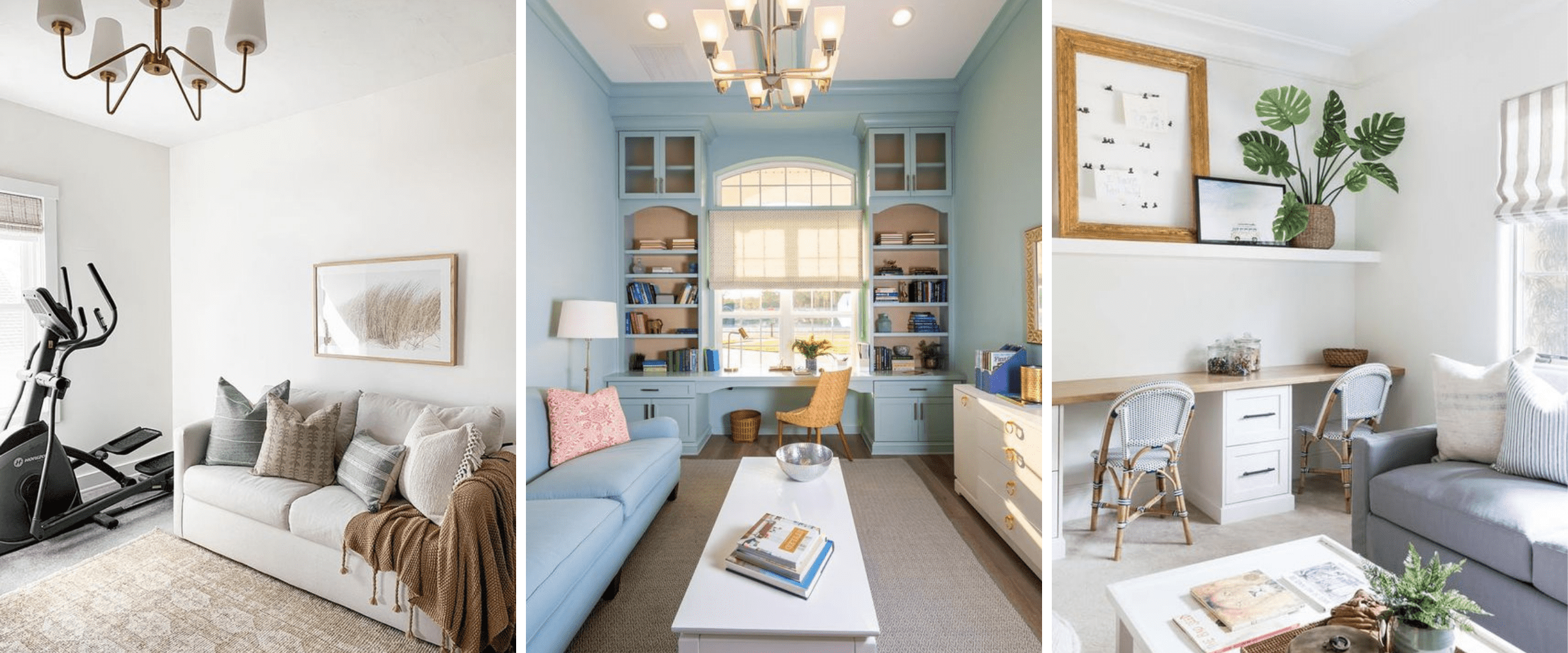
Images via Pinterest.
Incorporate storage solutions to reduce clutter
One of the biggest stressors I often see in client homes is lack of storage.
Maximize built-in storage solutions throughout the home. Customized shelving, cabinets, and closets can be designed to accommodate specific needs, such as storing personal belongings, linens, or kitchen supplies.
If your home has stairs, consider utilizing the space underneath for additional storage. This area can be used for everything from pantry items to sports equipment.
Look for furniture that combines storage with functionality. For example, beds with storage drawers underneath or coffee tables with hidden compartments can help reduce clutter.
Choose ottomans that double as storage. These can serve as extra seating, coffee tables, or footrests while hiding away items like blankets, toys, or board games.

Images via Pinterest.
Leverage Outdoor Spaces for Extra Square Footage
Outdoor spaces in a multi-generational home are extensions of the living area, offering opportunities for relaxation, recreation, and family bonding. Properly designed outdoor areas can cater to the diverse interests and needs of everyone living under your roof.
The key is to have some comfortable seating areas where family members can relax and enjoy the fresh air. Options like patio furniture with cushions, hammocks, or swings can cater to various preferences if you have the space.
Don’t forget to add some shade to your space. Pergolas, umbrellas, or retractable awnings can provide wonderful shade during hot days. Having a shaded area is especially important for elderly family members who may need protection from excessive sun exposure.
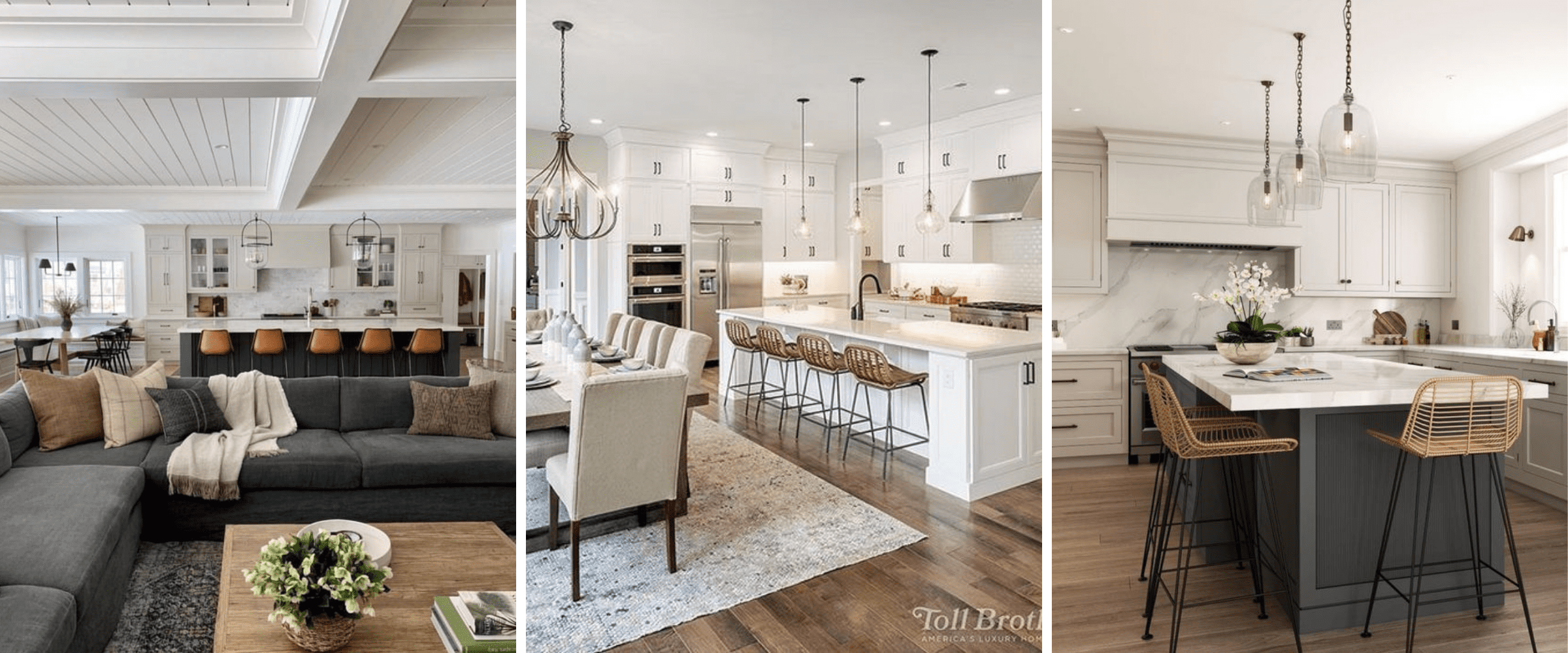
Images via Pinterest.
The multi-generational home is not just a place to live; it’s a place to grow, learn, and create lasting memories with the people who matter most. It’s a space where grandparents can share their wisdom and experience, where parents can find support and guidance, and where children can develop a deep sense of family unity.
The needs of your family will evolve over time, and your home should evolve with them. Whether you’re building a new home or retrofitting an existing one, each decision you make should reflect the shared values, dreams, and aspirations of your multi-generational household.
In the end, the perfect multi-generational home isn’t just a structure; it’s a living testament to the love, commitment, and strength of your family bonds. May your home be a place where generations come together, where laughter and love fill the air, and where the memories you create endure for years to come.


