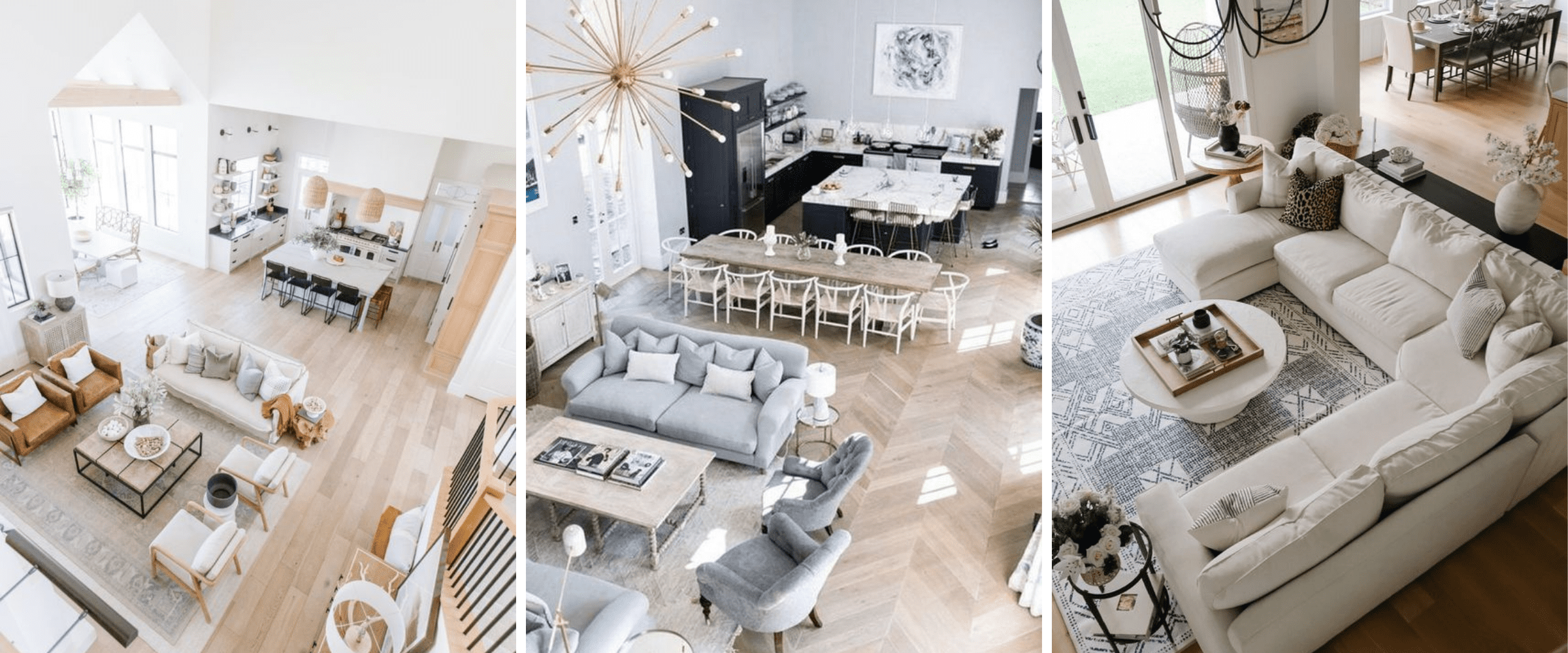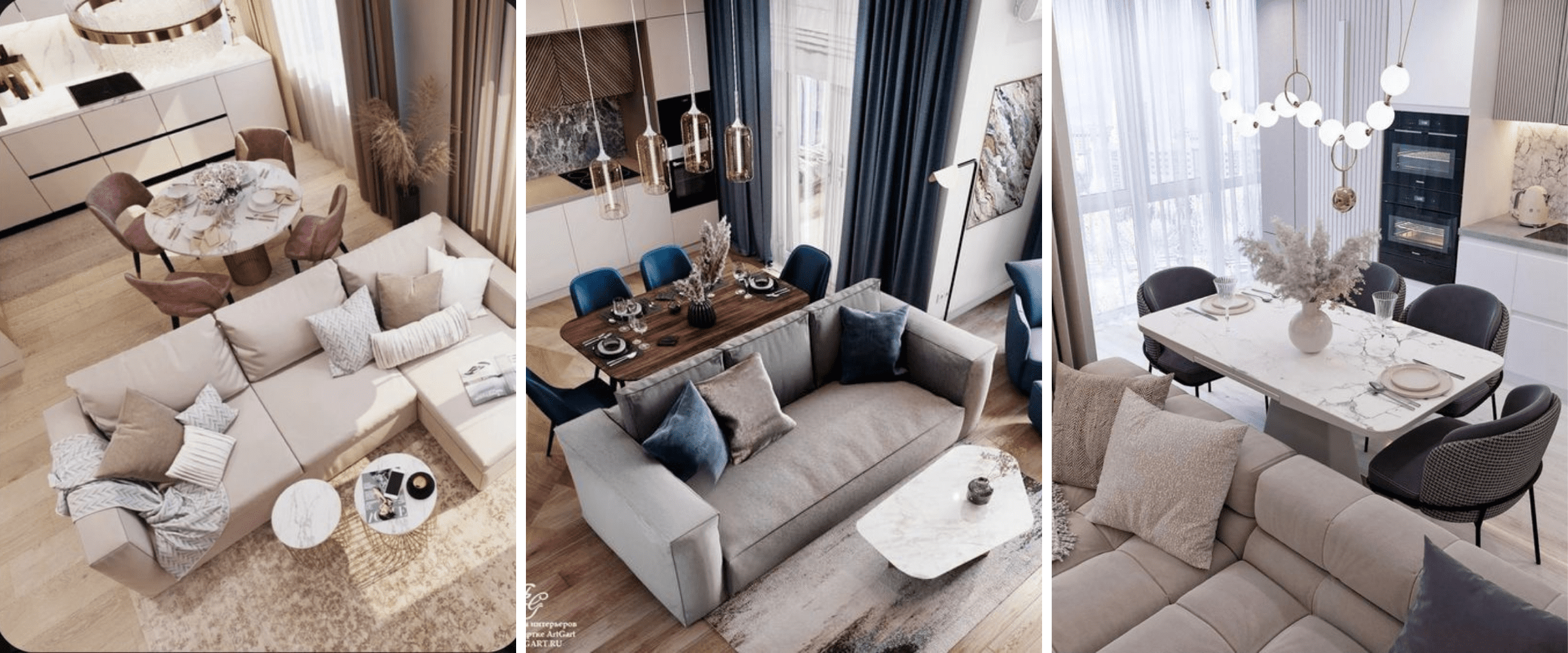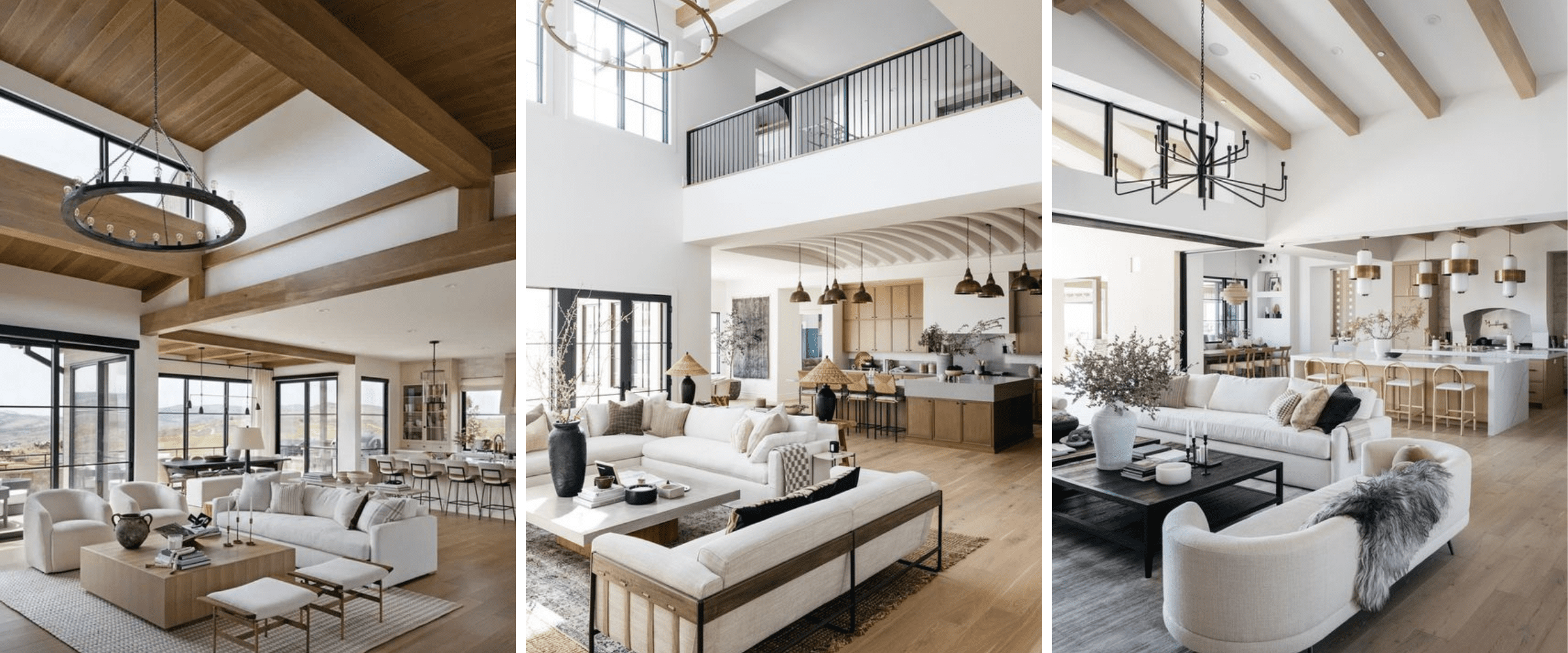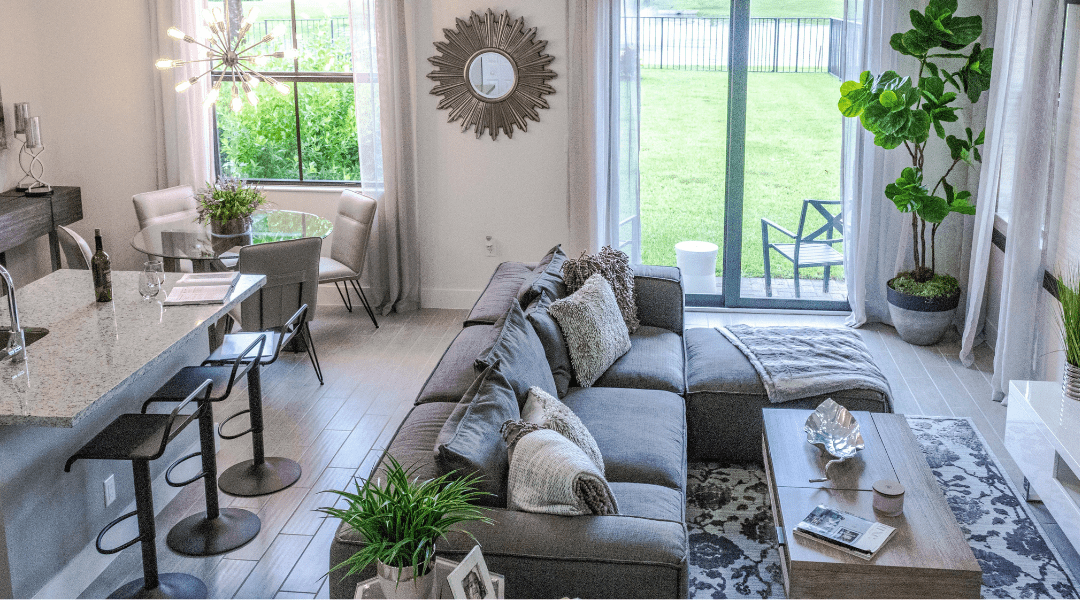Has the era of open floor plans come to an end?
With the pandemic, we all found ourselves needing our homes to function as our home, workplace, school, gym and God knows what else. And those of us who had open concept homes found it challenging to separate all of the different ways we need our home to function.
I remember having client calls with zoom classrooms in the background or needing to find a quiet corner in the home for a virtual team meeting here and there. I also remember a few clients contemplating whether they should leave some of their walls up in a few home remodeling projects.
Does all this mean the end of the open floor plan?
Open floor plans transformed the way we live and experience our homes. They’ve become synonymous with modern living, offering a sense of spaciousness, connectivity, and freedom that many homeowners adore.
Like most things in design, there’s a flip side to this coin. Open floor plans come with their fair share of pros and cons, and it’s important to understand them before you start taking walls down.

Images via Pinterest.
Pros of Open Floor Plans
Let’s talk about the pros of open floor plans first.
Enhanced Social Interaction
One of my favorite things about open floor plans is how it fosters communication.
With fewer walls and barriers, family members and guests can easily engage in conversations from various parts of the space. This promotes a sense of togetherness, making it easier to connect with loved ones while cooking, working, or relaxing.
The easiest space to see this in is a great room that connects a living room, dining room and a kitchen. This is definitely true in my home. I love having an open kitchen, living and dining space that allows me to cook while still being able to interact with everyone in my space.
Open layouts are tailor-made for hosting gatherings and celebrations. Whether it’s a holiday dinner or a weekend game night, everyone can be part of the action, regardless of whether they’re in the kitchen, dining area, or the living room. This inclusivity adds a warm and inviting atmosphere to your home.

Images via Pinterest.
Flexible Space Usage
Open floor plans usually offer flexibility in furniture placements too. You’re not confined to traditional room layouts, giving you the freedom to arrange your furniture to suit your lifestyle. Whether you need an expansive play area for kids, a cozy reading nook, or a spacious entertainment zone, the possibilities are endless.
With open spaces, one area can serve multiple functions. That means your dining room can double as a home office during the day, and your living room can easily transform into a home theater for movie nights. This adaptability ensures that your home caters to your evolving needs and activities.
Increased Natural Light and Views
Now when I think of open floor plans from a purely aesthetic point of view, what I love is how natural light usually floods the open space. This abundance of sunlight not only makes your home feel brighter and more welcoming but also showcases your interior design elements, colors, and textures in their best light.
The increased use of natural light can also lead to energy savings by reducing the need for artificial lighting during the day. And it provides passive solar heating benefits in colder months, making your home more environmentally friendly and cost-effective.

Images via Pinterest.
The Cons of Open Floor Plans
While open floor plans offer a number of benefits, they aren’t a one-size-fits-all solution. Let’s talk about the cons.
Lack of Privacy
Open floor plans often mean sacrificing some level of personal privacy. Without walls to separate living areas, it can be challenging to find a quiet corner for solitude or focused work. This lack of personal space can be especially problematic in busy households.
Open spaces can amplify noise levels, making it difficult to concentrate or have private conversations. The sounds of cooking, TV watching, or children playing can easily travel throughout the space, potentially leading to distractions or discomfort.
Challenges with Furniture Placement
The absence of walls can also make it challenging to define distinct zones within an open floor plan. Without clear boundaries, it may be challenging to determine where one area ends and another begins, which can lead to visual clutter and confusion. This is really where understanding how to wield specific design elements can come handy.
One of the things that really bugs me about open layouts is that they typically have fewer walls available for artwork, shelving, or storage. If you’re an art lover or need a good amount of storage space, you might find it challenging to incorporate these elements seamlessly into the design of your open space.

Images via Pinterest.
Clashes with Different Lifestyles
Open floor plans may not always align with the lifestyles and preferences of all household members. For example, someone working from home may struggle to concentrate in an open environment (this is definitely me!), or individuals with varying schedules may find it challenging to coexist without disrupting each other.
One of the more common issues I see in open floor plans is visual and actual clutter. Since everything is in plain sight, maintaining a tidy and clutter-free space becomes crucial. If organization isn’t a strong suit or if you have young children, keeping your open space consistently clean and organized can become a constant challenge.
Design Solutions for Open Floor Plans
While open floor plans offer a wealth of advantages, addressing their potential drawbacks requires thoughtful design solutions. Let’s explore some of our favorite tricks.
Room Dividers and Partitions
It’s a funny thing right? Needing to create separation in an open space, I mean. And one of the easiest ways to do that is to use some sort of a partition. The trick is to know how to do so, without losing all the pros of an open space.
I love using sliding doors between open areas to create separate spaces when needed. These doors can be left open to maintain an open feel or closed for privacy and noise control.
We also use bookshelves, decorative screens, or strategically placed furniture to visually separate spaces while still allowing light to flow through. They can provide a sense of division without the permanence of walls.

Images via Pinterest.
Strategic Furniture Arrangement
Let’s dive a bit deeper into that strategic furniture placement I just mentioned above.
Placing area rugs under furniture groupings can help define specific zones within an open space. It adds visual interest and makes it clear where one area ends and another begins.
Arrange your furniture to create natural divisions. For instance, placing a sofa with its back to the dining area can delineate the living room from the rest of the space.
Balancing Openness and Privacy
We also love to incorporate cozy corners or reading nooks with comfortable seating and soft furnishings. These small, defined spaces within the open area can offer a sense of privacy and solitude.
One of the biggest issues people have with open spaces is how noise travels and bounces off various spaces. Invest in soundproofing solutions like soft furnishings, including upholstered furniture, rugs and curtains to minimize noise transmission in open spaces. These can be particularly helpful if you have a noisy household or need a quiet work environment.

Images via Pinterest.
Open floor plans have undeniably reshaped the way we live and experience our homes. As with many considerations in design, there are pros and cons for open floor plans. Ultimately, the suitability of an open floor plan depends on your lifestyle, preferences, and how you plan to use your space.
There’s no one-size-fits-all answer, and that’s the beauty of design—it’s a personal journey. Whether you embrace the open concept or opt for more defined spaces, the key is to create a home that truly resonates with you and your loved ones.


