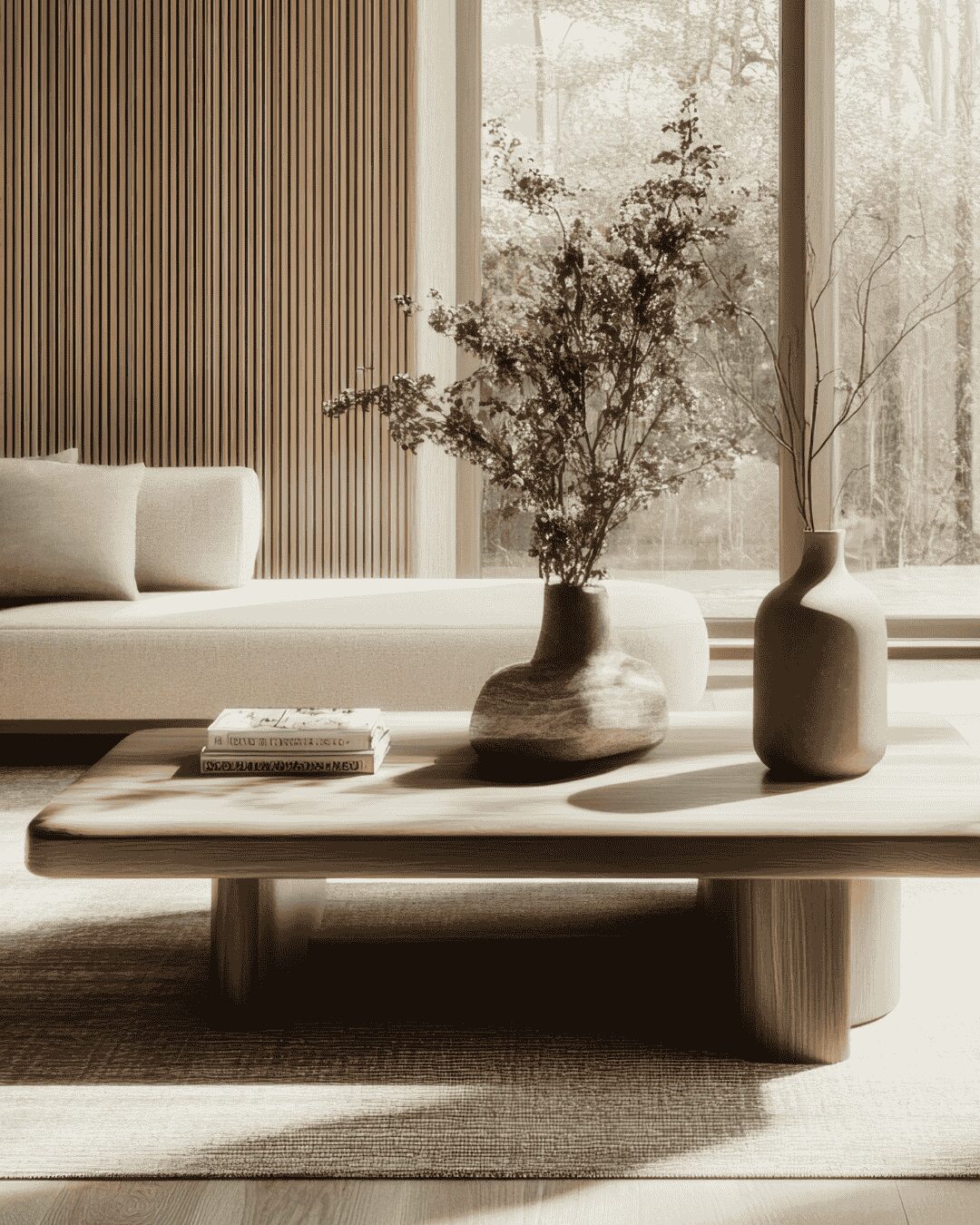Right now, I’m struggling to decide if I want to open up the kitchen in my mom’s condo into her living/dining area. I see the value of an open-concept layout. I really do. And I really miss what I used to have in my own space. But I also see the case for keeping that one wall up. There’s something comforting about defined zones… when they’re done right.
As I was going back and forth on the floor plan for her renovation, I was reminded of something I see all the time. We love the idea of open concept living, but when it comes to furnishing it, styling it, or even just living in it, things don’t always feel the way we expected.
I hear it in the voices of so many homeowners:
“It doesn’t feel like what I thought it would feel like.”
“It looks nice… but something’s off.”
“It just doesn’t feel right.”
If that sounds familiar, let me tell you, it’s not just you!
In fact, there’s one specific mistake I see all the time that makes open-concept spaces feel disconnected and once you know what it is, you’ll start seeing it everywhere. The good news? It’s totally fixable with a few simple design shifts.
In this post, I’ll break down:
- What that mistake is (and why it’s so easy to make)
- How to know if it’s what’s making your space feel “off”
- Easy design tweaks that create flow and connection across your whole space
Let’s dive in.
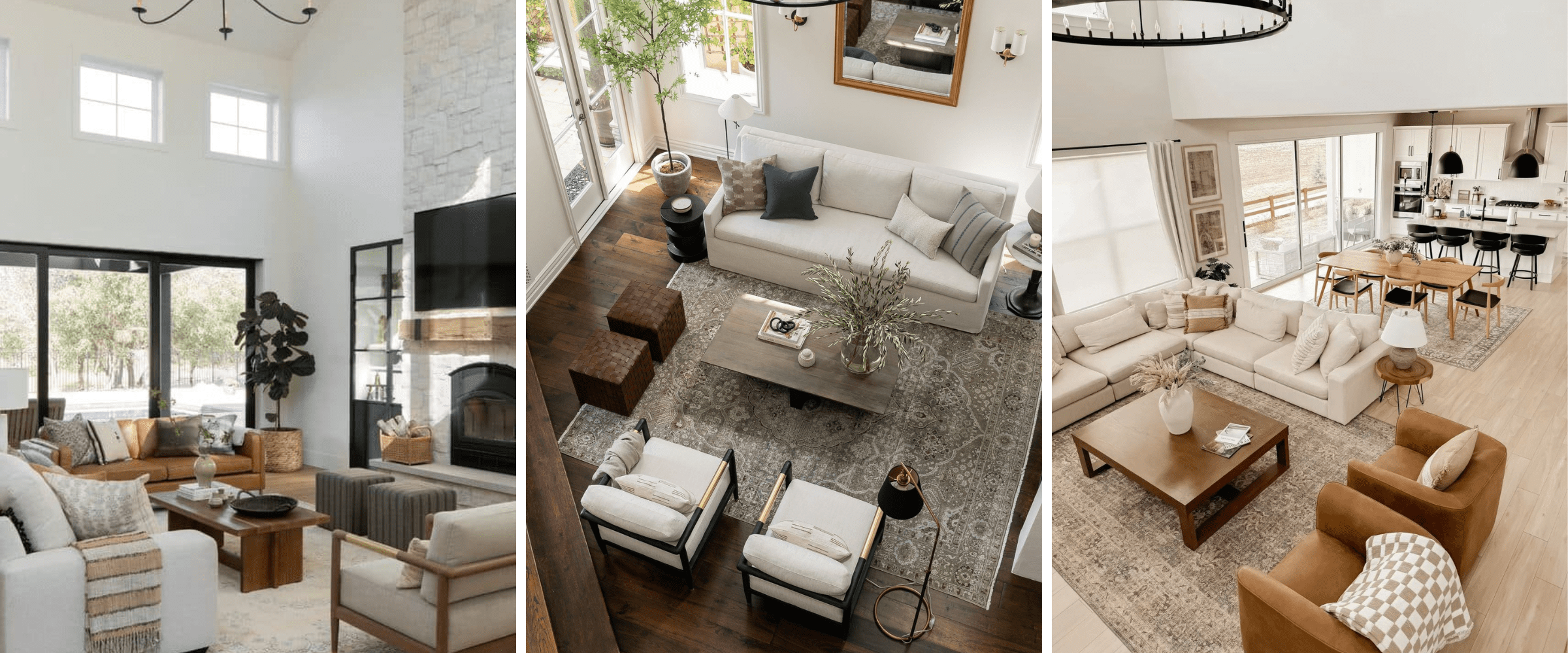
Images via Pinterest.
The Mistake? Treating Each Zone Like a Separate Room
This is the one mistake I see over and over again in open-concept homes. Homeowners treat each area–the living room, the dining room, and the kitchen–as if it’s its own separate space.
It’s completely understandable. Most people furnish one area at a time. This happens because of budget, timing, or simply because they’re tackling the space in stages. And naturally, they want each space to “look good” on its own.
But here’s the problem.
In an open-concept layout, when each zone is designed in isolation, the space as a whole starts to feel disjointed. Instead of one beautiful, cohesive home, it feels like three separate ideas awkwardly mashed together.
You might not notice it right away. In fact, the furniture might technically “match,” and each zone might even look nice on its own. But without connection points—shared materials, repeated colours, a sense of rhythm, the space lacks what designers call visual flow.
It’s kind of like hearing three songs playing at once. You like each one individually, but together they compete for attention and leave you feeling overwhelmed.
What That Mistake Does to Your Space (and How It Feels)
You might not be able to put your finger on it, but you can feel it.
When your open-concept space lacks cohesion, the whole area feels… off. Like it’s missing something. Like it doesn’t quite “click.”
Here’s what that mistake really does to your space:
- It disrupts flow. Your eye doesn’t know where to land or how to travel through the space. Instead of feeling open and expansive, the space can feel choppy or chaotic.
- It creates visual noise. When each area has its own competing colour palette, style, or mood, it’s like walking through different rooms with no doors between them. Your brain registers contrast instead of connection.
- It keeps your home from feeling finished. Even if everything is technically “done”, as in the reno is complete, the furniture is in place–there’s still a nagging feeling that something’s missing. That “magazine-worthy” feeling you were going for isn’t quite there.
And here’s the part that matters most. That unsettled feeling isn’t just about aesthetics. It affects how you feel in your home, whether it relaxes you, energizes you, or supports your lifestyle.
The good news? The fix isn’t always a full redesign. It’s just a shift in approach.
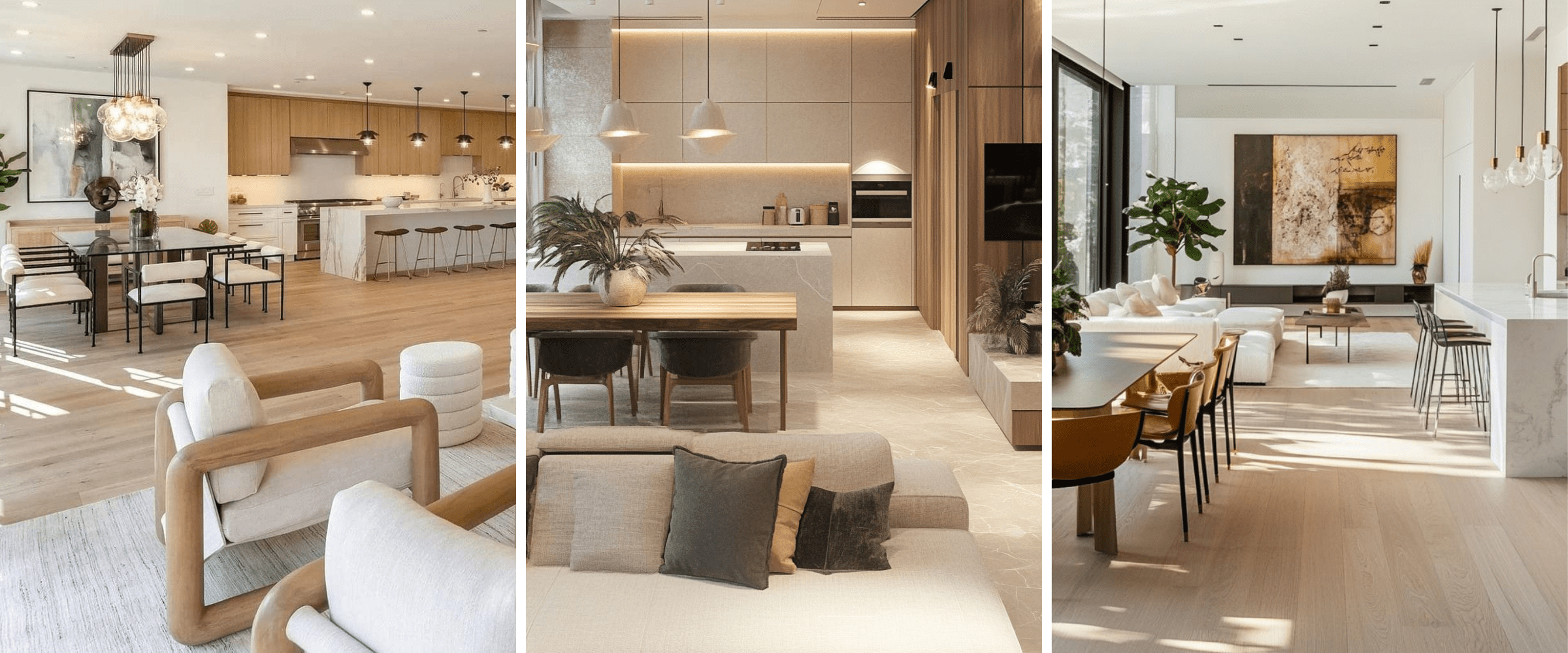
Images via Pinterest.
How to Create Flow in an Open-Concept Space
The secret to making your open-concept space feel cohesive? Design it as one big conversation, not three separate ones.
That doesn’t mean everything has to match. In fact, when done right, each zone can still feel distinct and connected. The trick is to create visual flow…as in a sense of unity that guides the eye seamlessly from one area to the next.
Here are some ways designers naturally create that feeling.
1. Repeat Key Elements Across Zones
Choose one or two elements–like a colour, a wood tone, or a metal finish, and carry them throughout the space.
- For example, if your kitchen has matte black hardware, echo it in your dining chairs or living room lighting.
- Or repeat the same warm wood tone in your island stools, dining table, and coffee table.
This repetition creates rhythm, which feels harmonious to the eye…like a steady beat that ties the entire space together.
2. Align Your Style, But Vary the Details
Instead of switching styles completely between zones, stay within the same design language.
- If your kitchen is modern and streamlined, don’t go ultra-rustic in the living room.
- Instead, layer in variation through texture, shape, or subtle contrast to keep things interesting without breaking the flow.
Think of it like choosing outfits for a family photo. You don’t want everyone in identical outfits, but they should look like they belong together.
3. Pay Attention to Sightlines
In open-concept homes, what you see from one zone into the next matters. When you’re designing, think about sightlines.
- Stand in your kitchen. What do you see in the living room?
- Sit on the sofa. What’s in your line of sight in the dining area?
Use those natural sightlines to your advantage. Make sure what’s visible in the background complements the space you’re in.
And if you’re already deep into furnishing your home and it’s not feeling quite right—don’t worry. You don’t need to start over. Small shifts can make a big difference.
We’ll cover some of those quick fixes next.
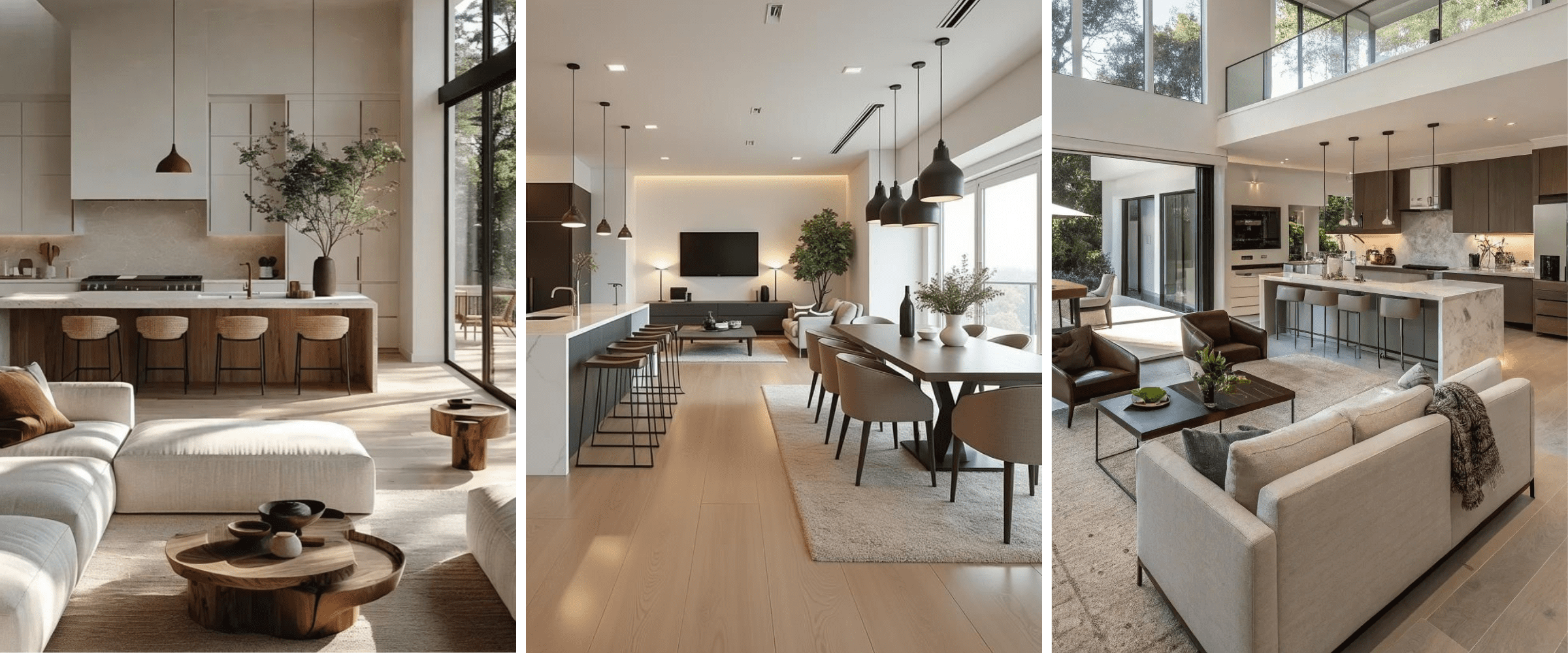
Images via Pinterest.
3 Designer Tricks to Reconnect Your Open-Concept Space
If your open-concept space is feeling disjointed, you don’t necessarily need a full overhaul. Sometimes, the most impactful changes are small, intentional adjustments that bring everything into harmony.
Here are three go-to design tricks I use with clients to instantly improve flow.
1. Use Area Rugs to Anchor Each Zone
Rugs are magic in open-concept spaces. They help define each functional zone, like the living area or the dining area, without needing to build walls.
- Use a large enough rug to fit at least the front legs of your furniture
- Choose styles that complement each other in tone or texture
- Pro tip: if your spaces are visually busy, keep rugs more neutral to calm the eye
By grounding each zone, rugs create a sense of structure and purpose, even in a wide open space.
2. Repeat a Signature Colour or Finish
I’ll be honest. I’m kinda scared to share this one because I’ve seen it done badly. But let me be specific and that just might do the trick.
Pick one hue, wood tone, or metal finish and carry it through every zone.
- Example: Use brass in your kitchen pendants, cabinet hardware, and living room lamp
- Or repeat a soft blue in your island stools, artwork, and throw cushions
The trick? Don’t overdo it. It doesn’t have to be dominant, just visible and subtle. If you’re using the colour option, you can vary the shades of the same colour. The goal is to make it look coordinated, not match exactly.
These subtle echoes create cohesion and rhythm that your eye naturally follows. Truthfully, this is where having an eye for design really comes in handy.
3. Coordinate Your Lighting Across the Space
Just the other day, I was on a call with someone who was interested in exploring our services. She had 3 completely different styles of lighting in her open concept living/dining/kitchen area.
Lighting is one of the most overlooked opportunities to create flow.
- Use fixtures with a shared material (like black metal or aged brass)
- Vary the shapes or styles slightly to keep it interesting without feeling matchy-matchy
- Make sure the overall tone of your lighting (warm vs. cool) stays consistent throughout
When the lighting across your kitchen, dining, and living areas feels related, the entire space feels more intentional.
These changes might seem small, but they have a big impact, especially when layered together. And they’re exactly the kinds of things we look for in a Room Rx session.
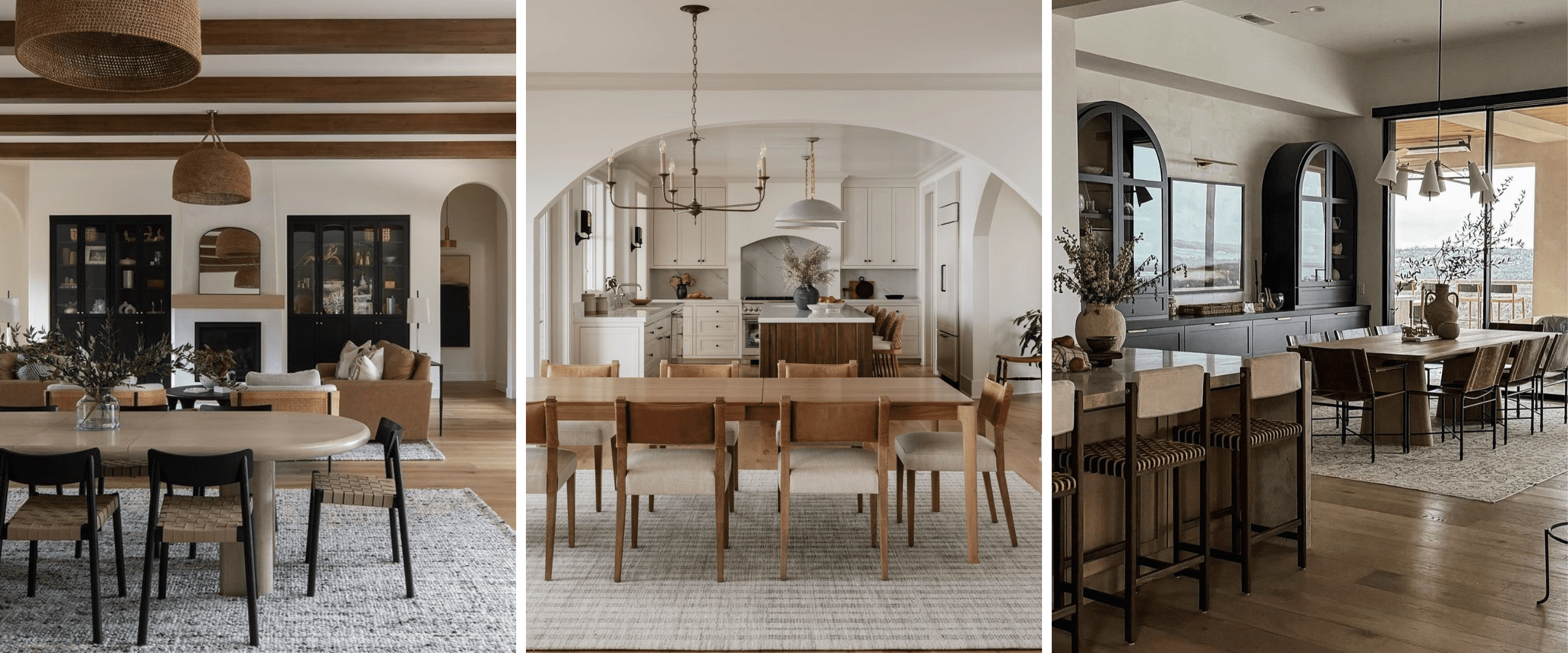
Images via Pinterest.
Final Thoughts: The Secret to a Cohesive, Flowing Space
Open-concept layouts can be beautiful, airy, and modern. But only when they’re designed with intention.
The biggest mistake I see homeowners make is decorating each zone in isolation. It’s easy to fall into that trap, especially if you’re furnishing one area at a time or trying to make each space look “complete” on its own. But when you step back and think about the entire space as a whole, everything shifts.
You start to make decisions that connect one zone to the next.
You create repetition, rhythm, and flow.
And suddenly, the space starts to feel like what you envisioned when you first opened up those walls.
So if your open-concept home isn’t quite hitting the mark, start small:
- Repeat a finish or tone in every area
- Anchor each zone with a rug or consistent lighting
- Or simply walk your space and notice what feels disjointed
And if you’re feeling stuck, that’s where I come in.
A quick Room Rx session can help you spot exactly what’s off and what simple changes will make everything feel more connected. Sometimes all you need is a fresh pair of designer eyes and a clear, personalized plan.

