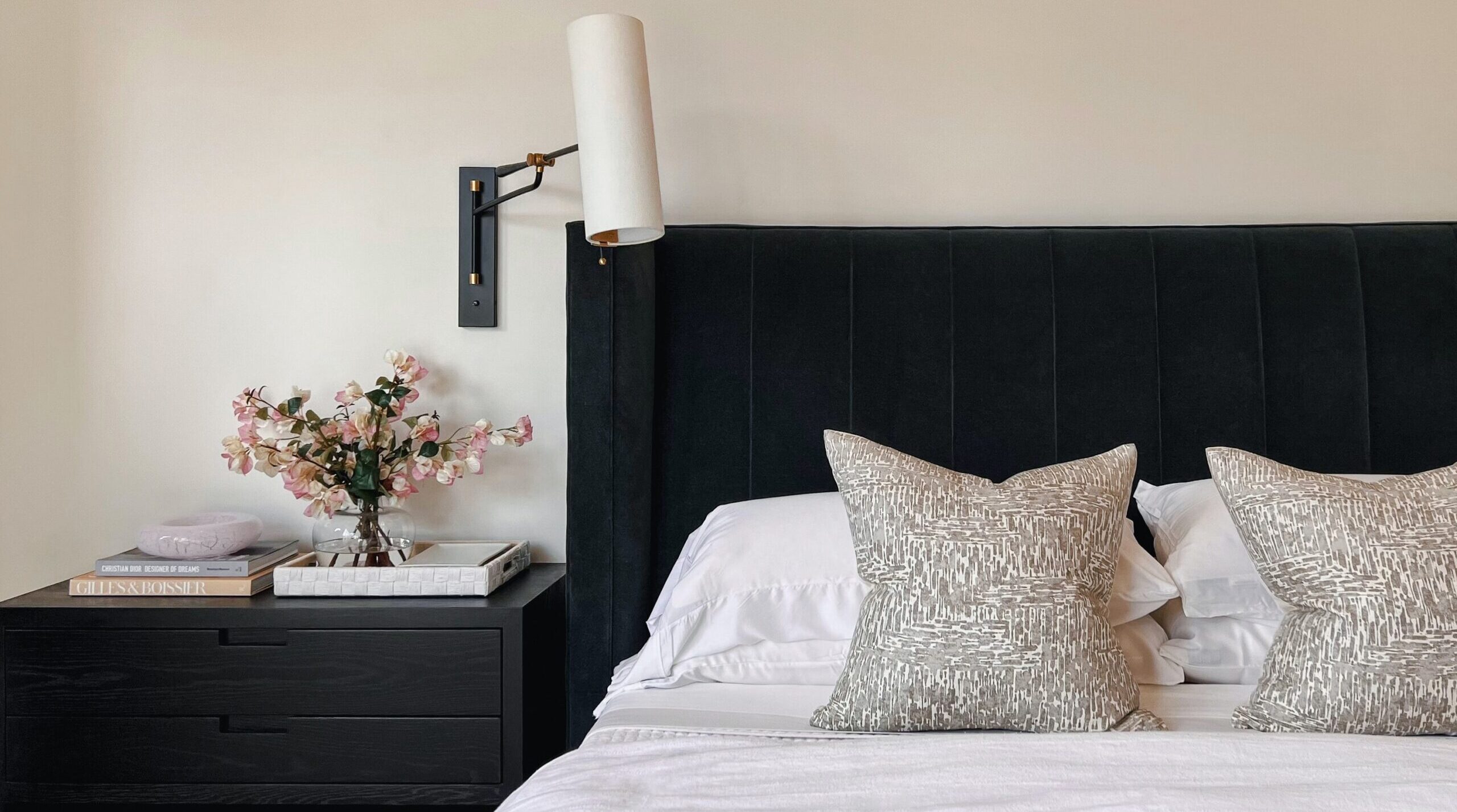Condos come in all different sizes and shapes. Sometimes they come with a giant column in a corner that really limits your space. Very often, they have limited space.
Here at Daakor, we work on several condo interior design projects each week. With our condo projects, almost always there is a request to find more space in a living room or a bedroom.
There are several space saving design tips that we use regularly with our projects. You can incorporate these tips into your condo interior design projects to make the most out of your space.
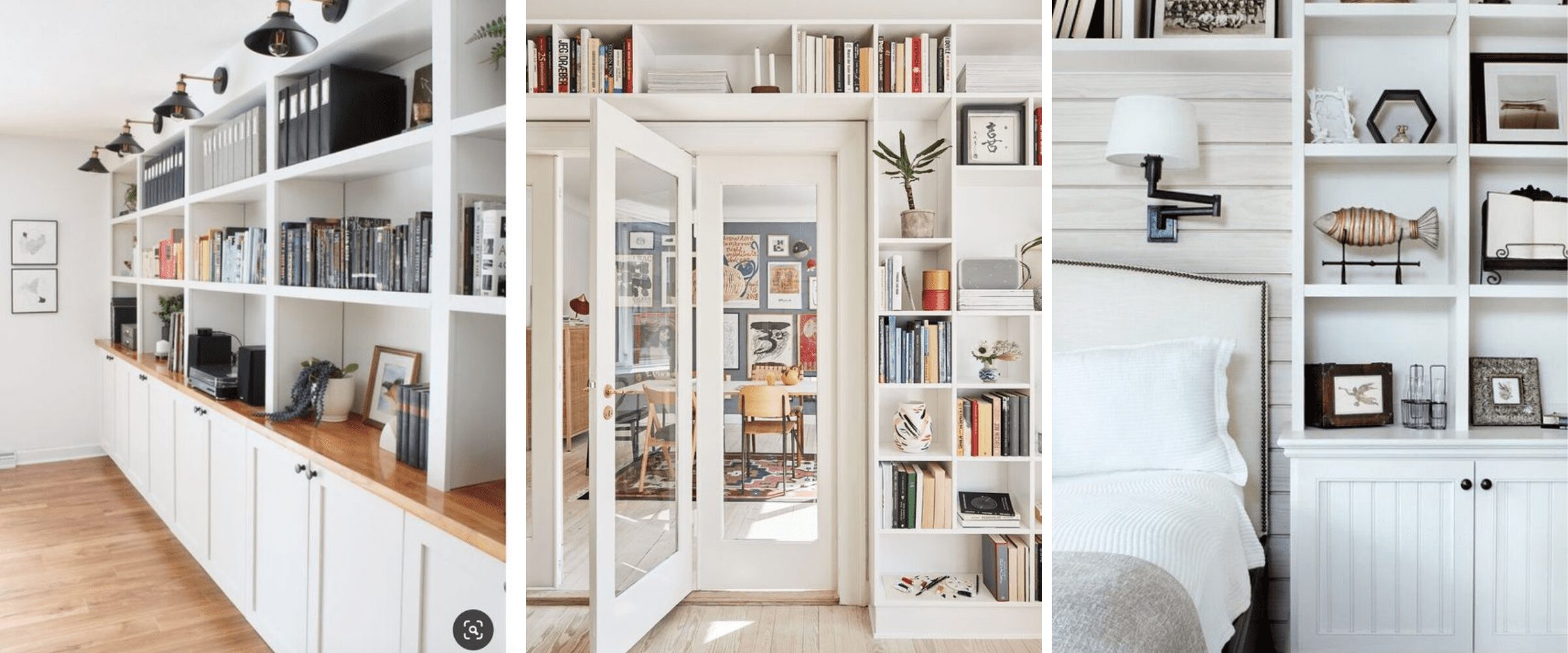
Think Vertical
The number one tip for space saving in a small condo interior design project is to take advantage of the vertical space. How exactly do you utilize your vertical space?
Take one wall and create storage from floor to ceiling. What you may lose in square footage, you will more than double in available storage space for you. In the kitchen, this could be a pantry where you can store dry goods, pots and pans and everything you need for the kitchen and even maybe for hosting.
For a living room, this could be a floor to ceiling bookshelf that gives you storage space and also allows you to add some major style to the room by displaying pretty things and plants.
If you’re designing a bedroom, this could be a closet space for storing shoes, clothes, on and off-season items.
To keep out clutter, incorporate some areas with doors and leave other areas without doors to allow you the opportunity to show off some style.
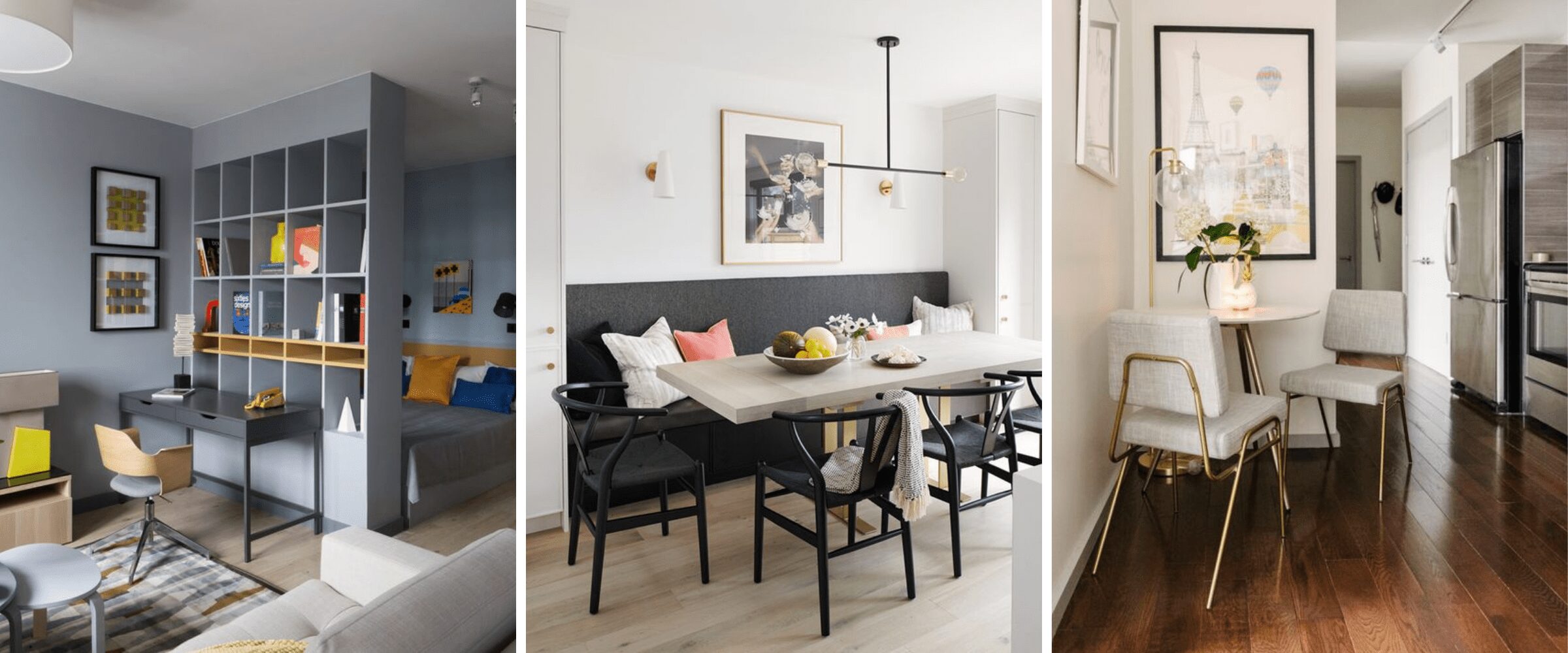
Master Your Layout
Condo interior design is no different from how we start any other interior design project. It’s always with getting the layout right.
Give some thought to how you want your space to function. Figure out your layout based on how you see yourself using each space.
For example, we recently worked on a project where our client wanted their living room to be somewhere her grown-up kids could crash for a night when they visited. She also wanted an area that could function as an office space.
With these requirements in mind, we proposed a sofa bed – that seems a given, right? We also suggested placing a desk against the back of the sofa, similar to how you would place a console table.
This eliminated the need for a separate office area and incorporated that function into the overall living space. By adding another small bookcase adjacent to the desk,we continued the look of having a console table behind the sofa.
It also meant that our client was able to get much needed extra space for storing things like office supplies, file organization and a printer.
Another tip we often recommend when we talk about space saving ideas is to utilize furniture that does double duty, like the sofa bed in the example earlier. For example, you could have a desk in a dining space that doubles as a dining table when you have company. Or imagine a dresser or sideboard that doubles as a media unit.
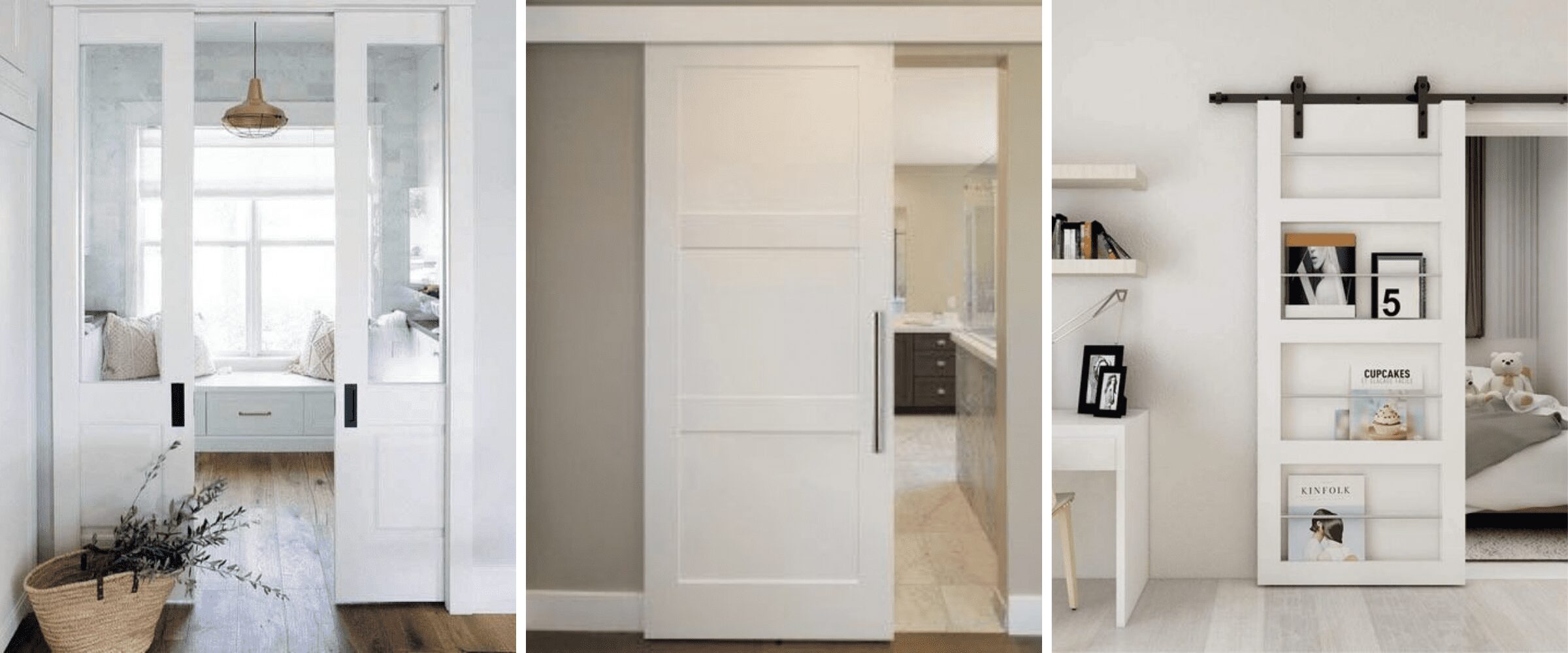
Rethink Doors
You don’t give them much thought often but doors actually take up quite a bit of space in a room. Doors can have some serious impact on the design of your condo interior.
In another one of our recent projects, our clients had purchased a new condo and were faced with a conundrum they were trying to address. They had lots of doors opening into their living space. This made coming up with a good layout for the living room impossible even though when you look at the floor plan there seemed to be ample space available.
One of the doors was to an office/den space. Our recommendation to our clients was to remove the door completely or replace it with a sliding door or a barn door. This could also be a great solution for closet doors as well.
For these clients, we recommended that they replace the door to their guest bedroom with a sliding door as well. Just addressing these two doors in their living space, freed up a significant area in their living room into usable, livable space.
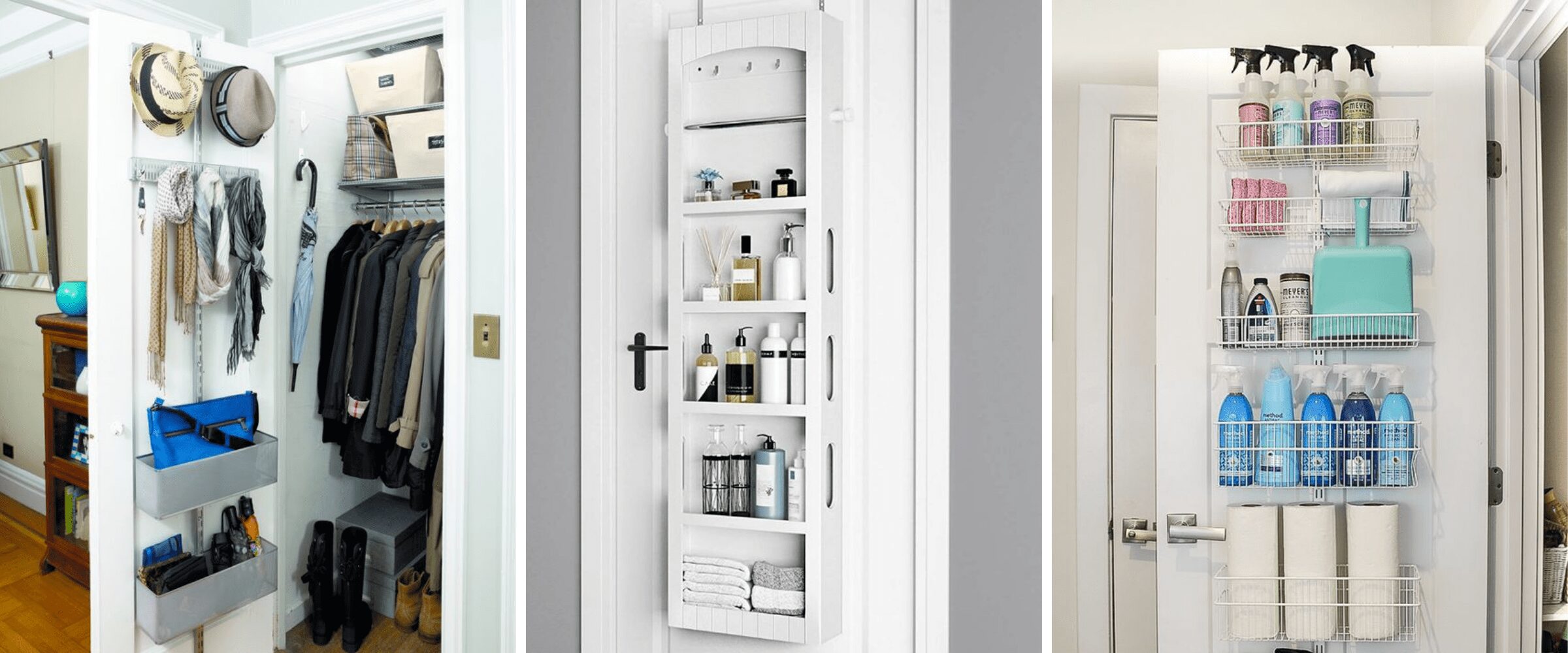
The one caveat I have on using sliding doors is not to use them on small closet spaces. There’s nothing more frustrating than not being able to store something big in your closet because you can only access half of the closet at any given time.
But let’s say you have doors that swing open and you don’t want to change them. There’s one other space saving idea that I love that’s perfect for regular swing open kind doors. Use the inside space of the door for storage.
In a bedroom, you can add some hooks to the door to hang clothes, bags, etc. On the inside of a closet door, you can install racks or hooks that can serve as space for storing jewelry, shoes or anything else you can think of.
I often use the inside space of my kitchen cabinet doors for organizing lids or as storage for cleaning products. Hopefully, some of the pictures we’ve included in this post will inspire you to rethink your doors and find some extra storage.
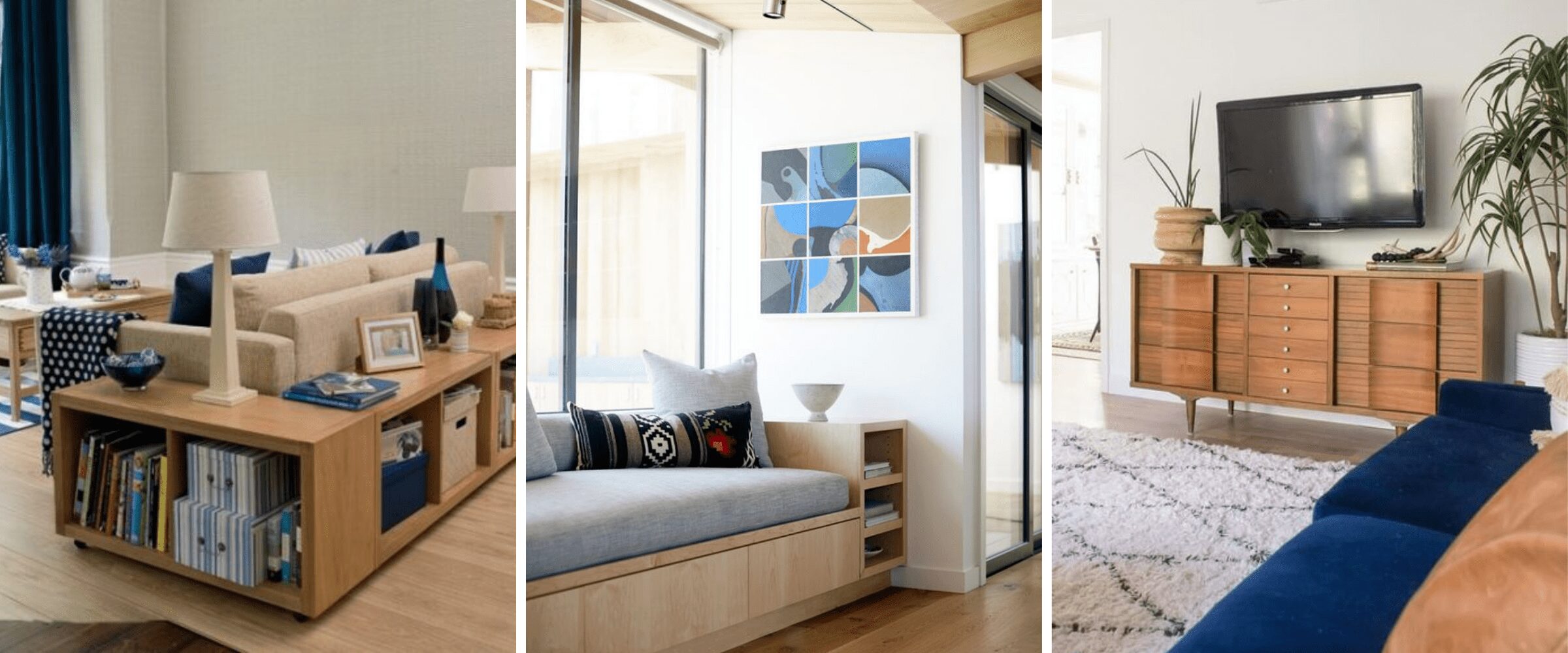
Space saving ideas have to be part and parcel in any condo interior design project done well. These 3 tips we’ve shared with you will go a long way in helping you identify ways to save space in your condo.
Looking for other small space ideas? Check out this post for some more space saving tips.

